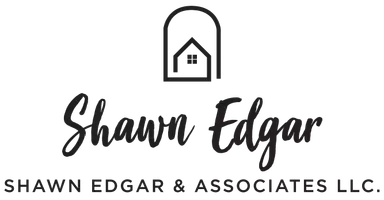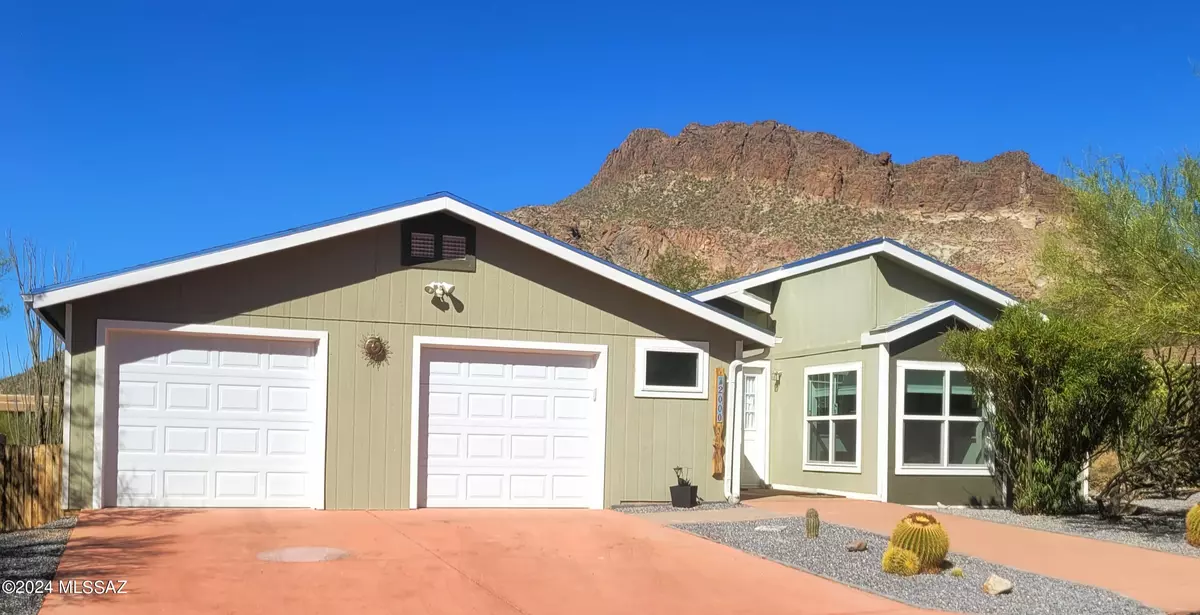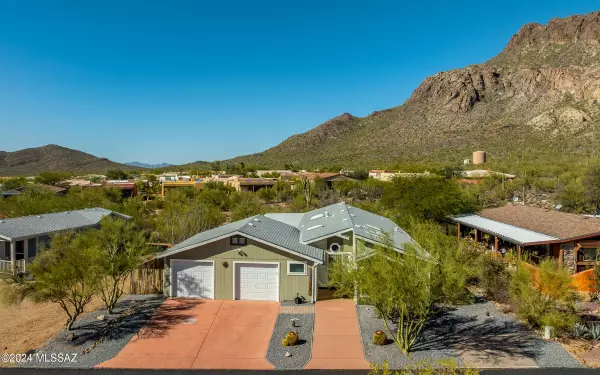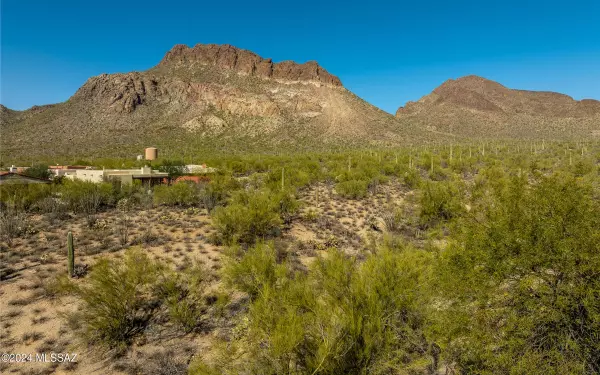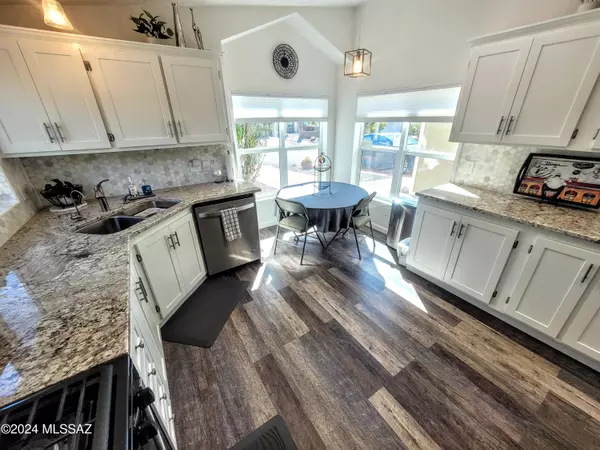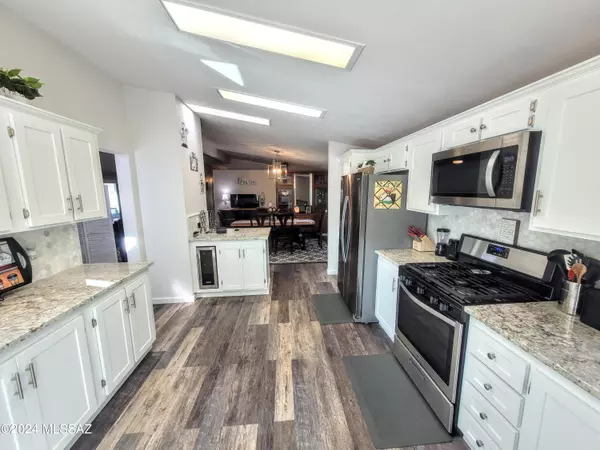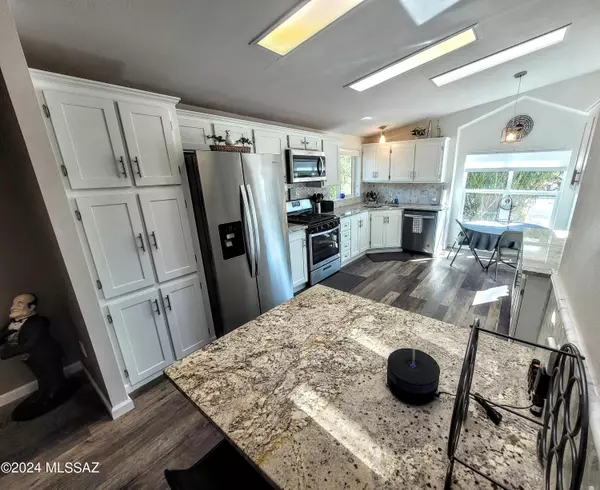Bought with Tracy A Martin • Long Realty Company
$370,000
$349,900
5.7%For more information regarding the value of a property, please contact us for a free consultation.
2 Beds
2 Baths
1,716 SqFt
SOLD DATE : 01/02/2025
Key Details
Sold Price $370,000
Property Type Manufactured Home
Sub Type Manufactured Home
Listing Status Sold
Purchase Type For Sale
Square Footage 1,716 sqft
Price per Sqft $215
Subdivision Tucson Estates No. 2 (1-560)
MLS Listing ID 22426266
Sold Date 01/02/25
Style Contemporary
Bedrooms 2
Full Baths 2
HOA Fees $77/mo
HOA Y/N Yes
Year Built 1990
Annual Tax Amount $1,336
Tax Year 2023
Lot Size 7,797 Sqft
Acres 0.17
Property Description
The home has undergone a complete renovation, incl. a new roof and beautiful new flooring. The update kitchen has granite counters, white cabinets, new appliances and modern tilework. The home is a 2 bedroom, plus 2 versatile bonus rooms. The bonus room with mountain views is currently used as a 3rd bedroom. The other serves as a functional office. The Primary Suite is a retreat with walk-in closet. The primary bathroom features dual vanity sinks, makeup vanity, tile shower and a relaxing soaker tub. Step out to MTN views from huge screened porch that seamlessly connects to additional covered porch. The oversized attached 2-car garage has additional workshop space. This gated community includes a pool, spa, tennis courts, and more. List of house features and upgrades are in docs.
Location
State AZ
County Pima
Area Southwest
Zoning Pima County - CMH1
Rooms
Other Rooms Bonus Room, Den, Office
Guest Accommodations None
Dining Room Breakfast Nook, Dining Area
Kitchen Dishwasher, Garbage Disposal, Gas Range, Microwave, Refrigerator
Interior
Interior Features Ceiling Fan(s), Dual Pane Windows, High Ceilings 9+, Skylights, Walk In Closet(s), Water Purifier, Water Softener
Hot Water Natural Gas
Heating Forced Air, Natural Gas
Cooling Ceiling Fans, Central Air
Fireplaces Type None
Laundry Laundry Room
Exterior
Exterior Feature None
Parking Features Attached Garage/Carport, Electric Door Opener
Garage Spaces 2.0
Fence Wood
Community Features Gated, Paved Street, Pickleball, Pool, Spa, Tennis Courts
Amenities Available Clubhouse, Pickleball, Spa/Hot Tub, Tennis Courts, Volleyball Court
View Mountains, Sunset
Roof Type Shingle
Handicap Access None
Road Frontage Paved
Building
Lot Description Borders Common Area, Cul-De-Sac
Story One
Sewer Connected
Water City
Level or Stories One
Structure Type Frame,Wood Frame
Schools
Elementary Schools Banks
Middle Schools Valencia
High Schools Cholla
School District Tusd
Others
Senior Community No
Acceptable Financing Cash, Conventional, FHA, VA
Horse Property No
Listing Terms Cash, Conventional, FHA, VA
Special Listing Condition None
Read Less Info
Want to know what your home might be worth? Contact us for a FREE valuation!

Our team is ready to help you sell your home for the highest possible price ASAP

GET MORE INFORMATION
Partner | Lic# SA552561000
