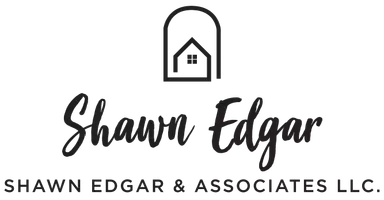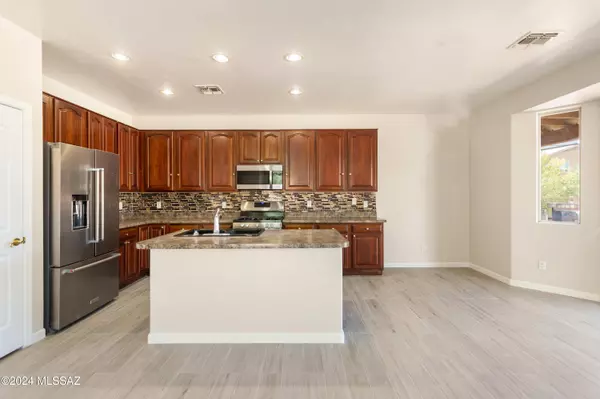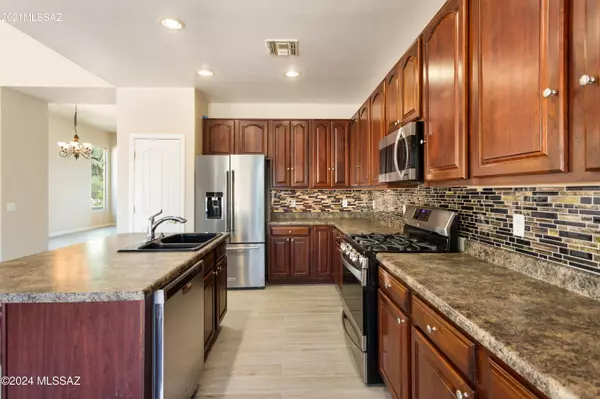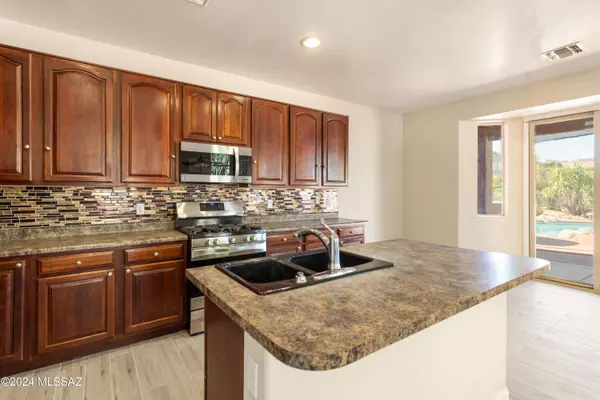Bought with Non- Member • Non-Member Office
$550,000
$550,000
For more information regarding the value of a property, please contact us for a free consultation.
4 Beds
3 Baths
2,904 SqFt
SOLD DATE : 11/19/2024
Key Details
Sold Price $550,000
Property Type Single Family Home
Sub Type Single Family Residence
Listing Status Sold
Purchase Type For Sale
Square Footage 2,904 sqft
Price per Sqft $189
Subdivision Rancho Agua Dulce (387- 781)
MLS Listing ID 22427743
Sold Date 11/19/24
Style Contemporary
Bedrooms 4
Full Baths 2
Half Baths 1
HOA Fees $52/mo
HOA Y/N Yes
Year Built 2002
Annual Tax Amount $4,334
Tax Year 2024
Lot Size 8,320 Sqft
Acres 0.19
Property Description
This stunning two-story residence, located on a corner lot in Sweetwater Reserve on Tucson's west side, features 4 spacious bedrooms and 2.5 bathrooms with brand new porcelain tile flooring throughout. Vaulted ceilings further expand the large living room, dining room, family room, and kitchen. The primary suite on the main floor features dual sinks, an oversized bathtub, and a generous walk-in closet. The rooms upstairs surround another common area perfect for entertaining or a home office. The backyard features a sparkling pool and spa, a grill/bar, and a covered patio perfect for gatherings or quiet evenings. Easy freeway access and a 15-min drive to downtown, U of A, and Starr Pass give this home the perfect blend of comfort and convenience. Don't miss this fantastic opportunity!
Location
State AZ
County Pima
Area West
Zoning Pima County - CR3
Rooms
Other Rooms Rec Room
Guest Accommodations None
Dining Room Dining Area
Kitchen Dishwasher, Exhaust Fan, Garbage Disposal, Gas Cooktop, Gas Oven, Refrigerator
Interior
Interior Features Ceiling Fan(s), High Ceilings 9+, Primary Downstairs, Walk In Closet(s)
Hot Water Natural Gas
Heating Forced Air, Natural Gas
Cooling Ceiling Fans, Central Air
Flooring Carpet
Fireplaces Number 1
Fireplaces Type Gas
Laundry Dryer, Laundry Room, Sink, Washer
Exterior
Parking Features Attached Garage/Carport, Electric Door Opener
Garage Spaces 2.0
Fence Block
Community Features Paved Street, Pool, Spa
Amenities Available Pool, Spa/Hot Tub
View Desert, Mountains, Residential, Sunrise, Sunset
Roof Type Tile
Handicap Access None
Road Frontage Paved
Building
Lot Description Corner Lot, East/West Exposure, Subdivided
Story Two
Sewer Connected
Water City
Level or Stories Two
Structure Type Frame - Stucco
Schools
Elementary Schools Robins
Middle Schools Robins K-8
High Schools Tucson
School District Tusd
Others
Senior Community No
Acceptable Financing Cash, Conventional, FHA, VA
Horse Property No
Listing Terms Cash, Conventional, FHA, VA
Special Listing Condition None
Read Less Info
Want to know what your home might be worth? Contact us for a FREE valuation!

Our team is ready to help you sell your home for the highest possible price ASAP

GET MORE INFORMATION
Partner | Lic# SA552561000







