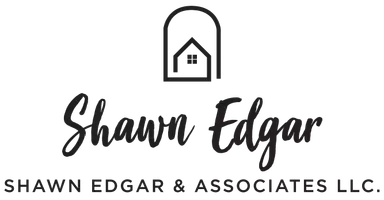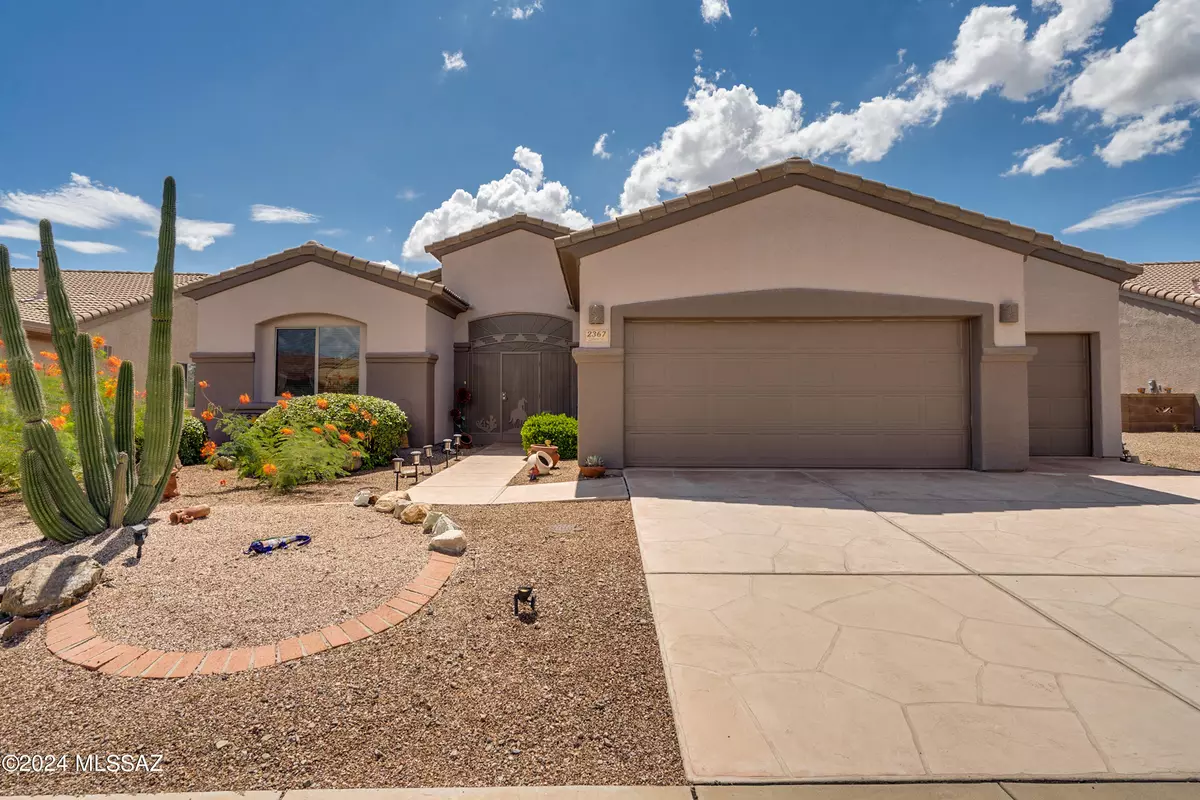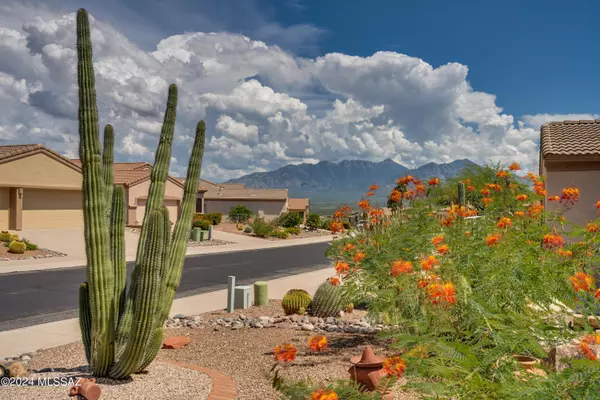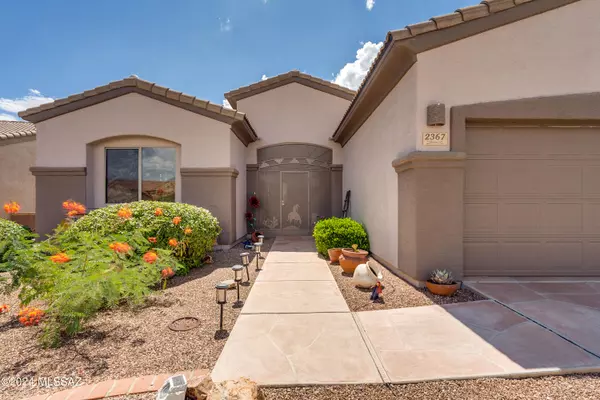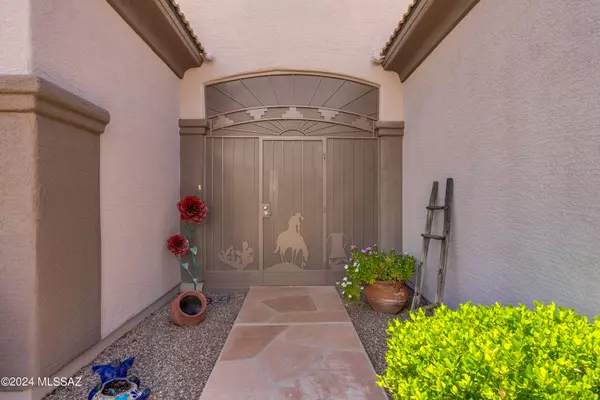Bought with Stuart M Shapero • Realty Executives Arizona Territory
$515,000
$525,000
1.9%For more information regarding the value of a property, please contact us for a free consultation.
2 Beds
2 Baths
2,221 SqFt
SOLD DATE : 10/30/2024
Key Details
Sold Price $515,000
Property Type Single Family Home
Sub Type Single Family Residence
Listing Status Sold
Purchase Type For Sale
Square Footage 2,221 sqft
Price per Sqft $231
Subdivision Canoa Northwest (1-166)
MLS Listing ID 22421434
Sold Date 10/30/24
Style Southwestern
Bedrooms 2
Full Baths 2
HOA Fees $47/mo
HOA Y/N Yes
Year Built 2004
Annual Tax Amount $3,351
Tax Year 2023
Lot Size 7,928 Sqft
Acres 0.18
Property Description
Ease and comfort abound as you step into the warm welcome of this appealing 2-bedroom, 2-bathroom southwestern home. In the open floor layout, your inner stylist will find the inspiration of a blank canvas. Vaulted ceilings are good for air circulation and a ''big sky'' feel. The efficient gas fireplace gives the living room a welcoming feel, creating a great spot for reading or a nap (perhaps both in that order).Connecting seamlessly to the Great Room, the kitchen is a central social hub of the home. A delicious concoction of tile counters, complemented by a fashionable backsplash of ceramic tiles, the room is in the classic island configuration, maximizing workspace and flexibility. The scene is warm beneath natural light. Premium major appliances power the creativity.
Location
State AZ
County Pima
Community Canoa Northwest
Area Green Valley Southwest
Zoning Green Valley - CR5
Rooms
Other Rooms Den, Media, Office, Storage, Studio
Guest Accommodations None
Dining Room Breakfast Bar, Breakfast Nook, Dining Area, Formal Dining Room, Great Room
Kitchen Dishwasher, Exhaust Fan, Garbage Disposal, Gas Hookup Available, Gas Oven, Island, Lazy Susan, Microwave, Refrigerator
Interior
Interior Features Ceiling Fan(s), Dual Pane Windows, Foyer, High Ceilings 9+, Primary Downstairs, Skylight(s), Water Softener
Hot Water Natural Gas
Heating Forced Air, Natural Gas
Cooling Central Air
Flooring Carpet, Ceramic Tile
Fireplaces Number 1
Fireplaces Type Gas
Laundry Dryer, Gas Dryer Hookup, Laundry Room, Washer
Exterior
Parking Features Electric Door Opener, Extended Length
Garage Spaces 3.0
Fence Block
Community Features Gated, Paved Street, Sidewalks
Amenities Available None
View Mountains, Panoramic, Residential
Roof Type Tile
Handicap Access None
Road Frontage Paved
Building
Lot Description Elevated Lot, Hillside Lot, North/South Exposure, On Golf Course
Story One
Entry Level 1
Sewer Connected
Water Water Company
Level or Stories One
Structure Type Frame - Stucco,Stucco Finish
Schools
Elementary Schools Continental
Middle Schools Continental
High Schools Walden Grove
School District Continental Elementary School District #39
Others
Senior Community Yes
Acceptable Financing Cash, Conventional, FHA, VA
Horse Property No
Listing Terms Cash, Conventional, FHA, VA
Special Listing Condition None
Read Less Info
Want to know what your home might be worth? Contact us for a FREE valuation!

Our team is ready to help you sell your home for the highest possible price ASAP

GET MORE INFORMATION
Partner | Lic# SA552561000
