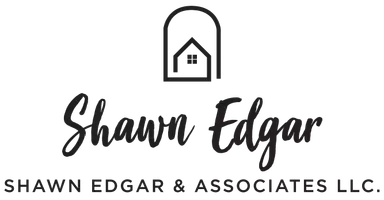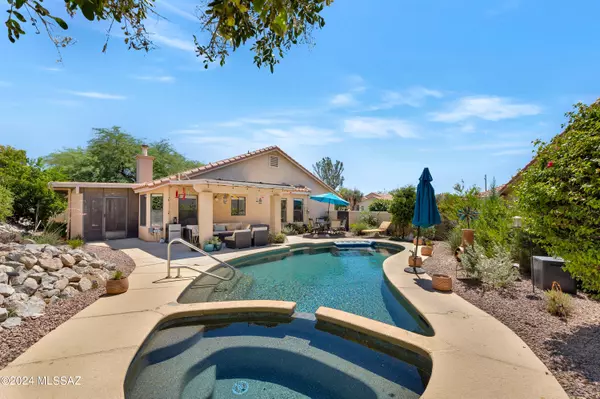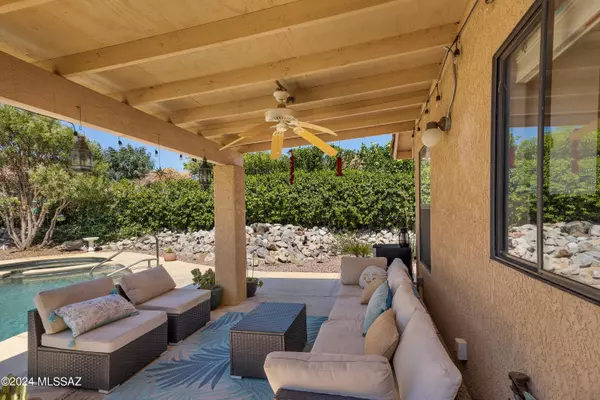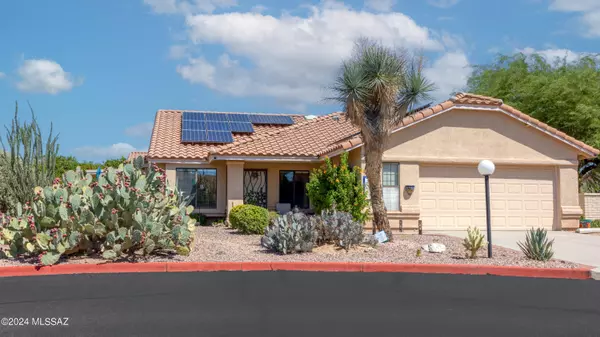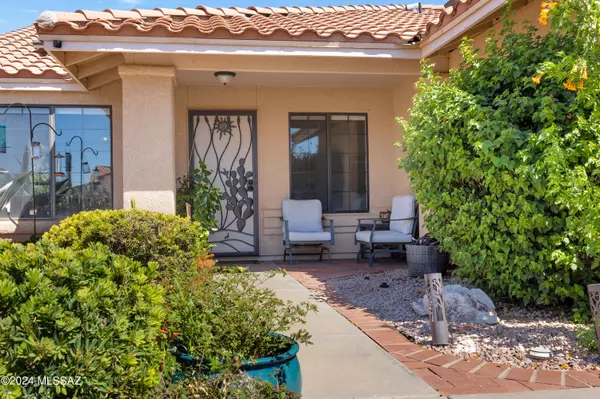Bought with Laura Ashley Nurss • Long Realty Company
$485,000
$484,900
For more information regarding the value of a property, please contact us for a free consultation.
3 Beds
2 Baths
1,769 SqFt
SOLD DATE : 11/06/2024
Key Details
Sold Price $485,000
Property Type Single Family Home
Sub Type Single Family Residence
Listing Status Sold
Purchase Type For Sale
Square Footage 1,769 sqft
Price per Sqft $274
Subdivision Alta Mira Village(1-48)
MLS Listing ID 22421844
Sold Date 11/06/24
Style Contemporary
Bedrooms 3
Full Baths 2
HOA Fees $60/mo
HOA Y/N Yes
Year Built 1994
Annual Tax Amount $3,367
Tax Year 2023
Lot Size 9,540 Sqft
Acres 0.22
Property Description
Charming 3 bedroom +den cul-de-sac home in a quiet, centrally-located gated community. Heated SALTWATER Pebble-Tec pool & spa! Owned Solar! Extended 2.5 car garage with epoxy flooring, water softener & utility sink, brand new water heater and Pool heater (also has solar pool heater) and newer pool filter, kitchen has stainless steel appliances, dual-oven gas Jenn-Air range & granite counters. Separate living & family rooms w/gas fireplace & included surround sound speakers. Screened-In porch w/doggie door creates a functional ''Arizona Room'', no poly pipes & low HOA dues on high-elevation subdivision close to great schools, shopping, dining, medical facilities, golf, Oro Valley amenities, Hiking, and Biking and walking (the ''Loop'' is around the corner)! Many fruit trees and Grapes
Location
State AZ
County Pima
Area Northwest
Zoning Pima County - CR4
Rooms
Other Rooms Arizona Room, Den
Guest Accommodations None
Dining Room Breakfast Nook, Dining Area
Kitchen Dishwasher, Gas Range
Interior
Interior Features Ceiling Fan(s), High Ceilings 9+, Walk In Closet(s)
Hot Water Natural Gas
Heating Forced Air
Cooling Central Air
Flooring Ceramic Tile
Fireplaces Number 1
Fireplaces Type Gas
Laundry Laundry Room
Exterior
Parking Features Attached Garage/Carport, Utility Sink
Garage Spaces 2.5
Fence Block
Pool Heated, Salt Water, Solar Pool Heater
Community Features Gated
View None
Roof Type Tile
Handicap Access Level
Road Frontage Paved
Private Pool Yes
Building
Lot Description Cul-De-Sac
Story One
Entry Level 1
Sewer Connected
Water City
Level or Stories One
Structure Type Frame - Stucco
Schools
Elementary Schools Wilson K-8
Middle Schools Wilson K-8
High Schools Ironwood Ridge
School District Amphitheater
Others
Senior Community No
Acceptable Financing Cash, Conventional, FHA, VA
Horse Property No
Listing Terms Cash, Conventional, FHA, VA
Special Listing Condition None
Read Less Info
Want to know what your home might be worth? Contact us for a FREE valuation!

Our team is ready to help you sell your home for the highest possible price ASAP

GET MORE INFORMATION
Partner | Lic# SA552561000
