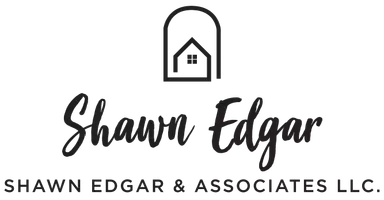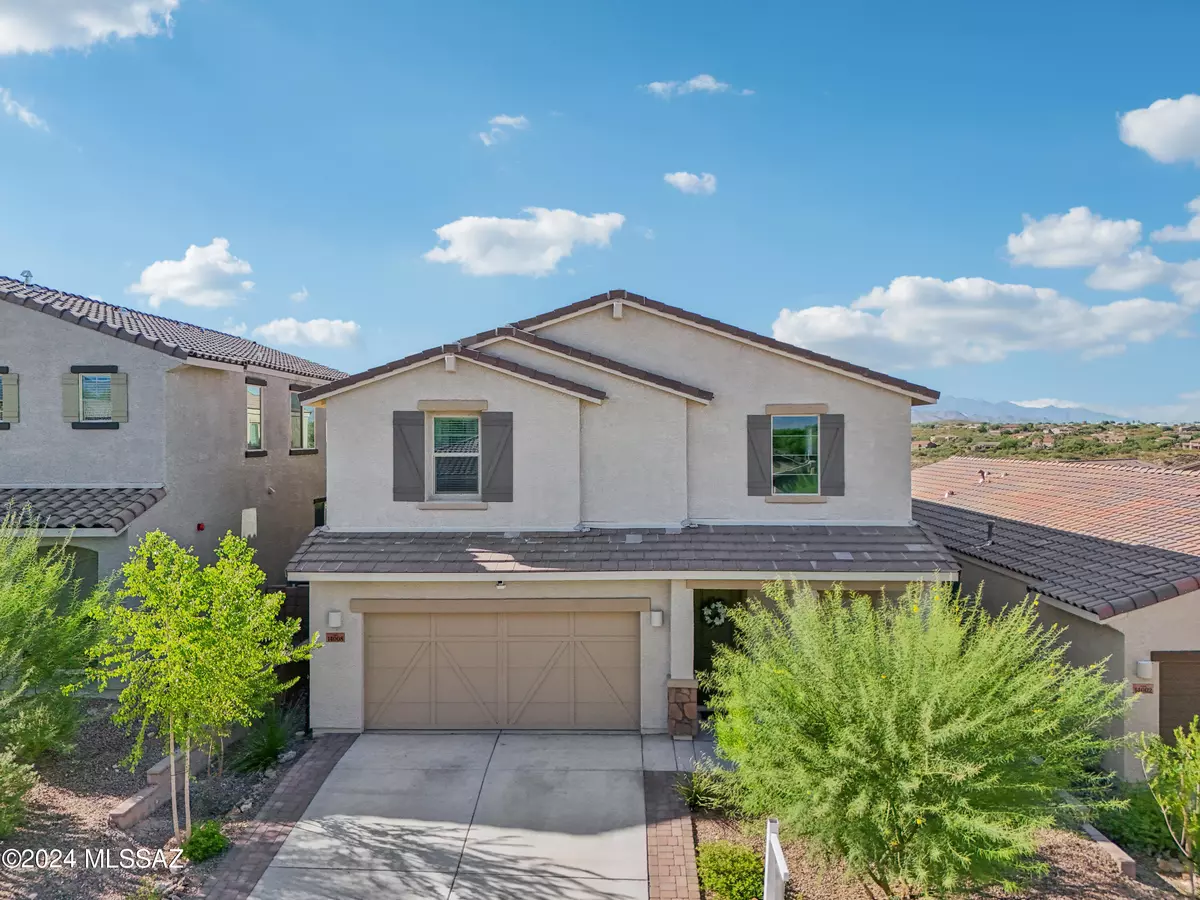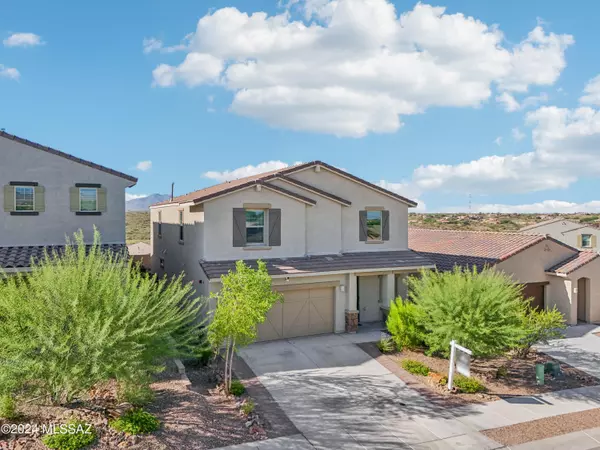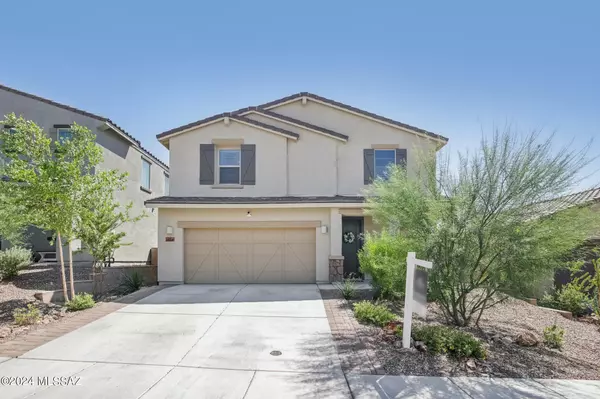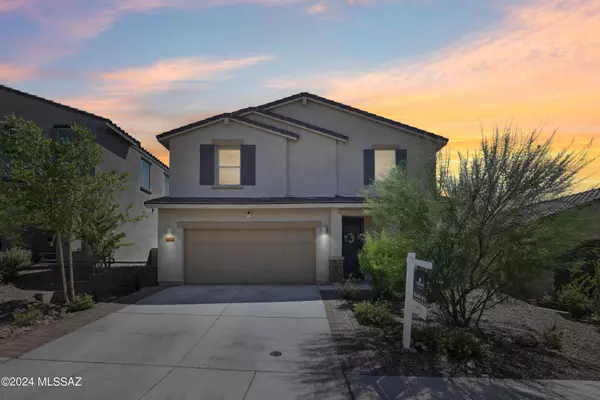Bought with Alexandra Berger • RE/MAX Professionals
$499,990
$499,990
For more information regarding the value of a property, please contact us for a free consultation.
5 Beds
4 Baths
2,920 SqFt
SOLD DATE : 11/01/2024
Key Details
Sold Price $499,990
Property Type Single Family Home
Sub Type Single Family Residence
Listing Status Sold
Purchase Type For Sale
Square Footage 2,920 sqft
Price per Sqft $171
Subdivision Rancho Del Lago Blks 2 & 3
MLS Listing ID 22422852
Sold Date 11/01/24
Style Contemporary
Bedrooms 5
Full Baths 3
Half Baths 1
HOA Fees $24/mo
HOA Y/N Yes
Year Built 2022
Annual Tax Amount $4,202
Tax Year 2023
Lot Size 5,400 Sqft
Acres 0.12
Property Description
This stunning, nearly new home has been lovingly cared for and meticulously maintained. Offering a 3 car tandem garage and a smart, spacious floor plan, this family home has all you need and more! As you arrive, you're greeted with loads of curb appeal and a warm and friendly front porch. Once inside, guests will be wowed by a grand entryway with high ceilings. A soothing color palette of whites, taupes, and greys enhances the natural light and airy feel of the home.With 5 generously sized bedrooms, including a convenient downstairs suite with a full bath--perfect for guests or multigenerational living--this home is designed for comfort and versatility. The gourmet kitchen features an oversized island/ breakfast bar, stainless steel appliances, granite countertops, and clean white,
Location
State AZ
County Pima
Area Upper Southeast
Zoning Pima County - SP
Rooms
Other Rooms Loft
Dining Room Breakfast Bar, Dining Area
Kitchen Dishwasher, Garbage Disposal, Gas Range, Island, Microwave
Interior
Interior Features Ceiling Fan(s), Dual Pane Windows, Walk In Closet(s)
Hot Water Natural Gas
Heating Forced Air
Cooling Ceiling Fans, Central Air
Flooring Carpet, Ceramic Tile
Fireplaces Type None
Laundry Laundry Room
Exterior
Exterior Feature None
Parking Features Attached Garage/Carport, Electric Door Opener, Extended Length, Tandem Garage
Garage Spaces 3.0
Fence Block
Community Features Golf, Park, Sidewalks
View Mountains, Panoramic
Roof Type Tile
Handicap Access Door Levers
Road Frontage Paved
Building
Lot Description Elevated Lot
Story Two
Entry Level 2
Sewer Connected
Water Water Company
Level or Stories Two
Structure Type Frame - Stucco
Schools
Elementary Schools Civano Elementary
Middle Schools Old Vail
High Schools Vail Dist Opt
School District Vail
Others
Senior Community No
Acceptable Financing Cash, Conventional, FHA, VA
Horse Property No
Listing Terms Cash, Conventional, FHA, VA
Special Listing Condition None
Read Less Info
Want to know what your home might be worth? Contact us for a FREE valuation!

Our team is ready to help you sell your home for the highest possible price ASAP

GET MORE INFORMATION
Partner | Lic# SA552561000
