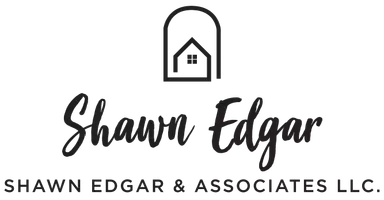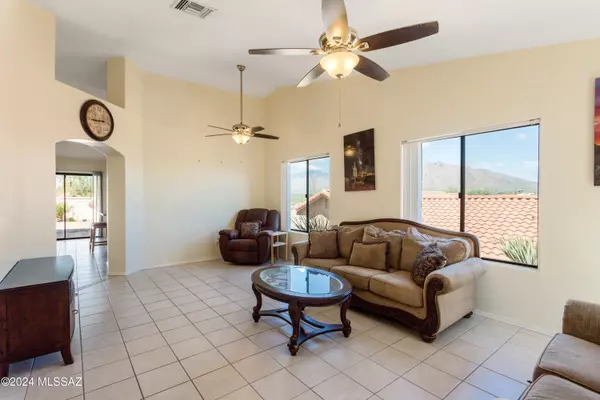Bought with Shanali Michelle Davila • Realty Executives Arizona Territory
$425,000
$425,000
For more information regarding the value of a property, please contact us for a free consultation.
4 Beds
2 Baths
1,723 SqFt
SOLD DATE : 10/10/2024
Key Details
Sold Price $425,000
Property Type Single Family Home
Sub Type Single Family Residence
Listing Status Sold
Purchase Type For Sale
Square Footage 1,723 sqft
Price per Sqft $246
Subdivision Alta Mira Village(1-48)
MLS Listing ID 22420447
Sold Date 10/10/24
Style Contemporary
Bedrooms 4
Full Baths 2
HOA Fees $60/mo
HOA Y/N Yes
Year Built 1993
Annual Tax Amount $2,970
Tax Year 2023
Lot Size 7,549 Sqft
Acres 0.17
Property Description
VIEWS, VIEWS, VIEWS!! Welcome to private Alta Mira gated subdivision! You will experience luxury in the ample lot as you enjoy breathtaking Catalina Mountain views from the front entry as well as curb appeal from the natural rock, paved walkway, and mature trees. Once inside enjoy the sky high vaulted ceilings, ceramic floors, and fresh new paint that brightens up the spaces. The large living room and family room provide comfort while the great room space w/ a fireplace allow you to cozy up and enjoy the sunsets. The fully remodeled open kitchen with large eat-in island has new gray shaker cabinets, sparkling backsplash, high end SS appliances, a lit up china cabinet space and beautiful granite. Enjoy the convenience of a newer AC with upgraded filtering and air cleansing system.
Location
State AZ
County Pima
Area Northwest
Zoning Pima County - CR4
Rooms
Other Rooms Workshop
Guest Accommodations None
Dining Room Breakfast Bar, Dining Area
Kitchen Dishwasher, Exhaust Fan, Gas Range, Microwave, Refrigerator
Interior
Interior Features Air Purifier, Ceiling Fan(s), Dual Pane Windows, High Ceilings 9+, Split Bedroom Plan, Storage, Vaulted Ceilings, Walk In Closet(s), Water Purifier
Hot Water Natural Gas
Heating Forced Air
Cooling Ceiling Fans Pre-Wired, Central Air, ENERGY STAR Qualified Equipment
Flooring Ceramic Tile
Fireplaces Number 1
Fireplaces Type Gas
Laundry Laundry Room
Exterior
Exterior Feature Dog Run, Misting System
Parking Features Attached Garage Cabinets, Attached Garage/Carport, Electric Door Opener, Utility Sink
Garage Spaces 2.0
Fence Block
Community Features Gated, Jogging/Bike Path
View Mountains, Panoramic, Sunset
Roof Type Tile
Handicap Access None
Road Frontage Chip/Seal
Building
Lot Description East/West Exposure, Elevated Lot, North/South Exposure, Subdivided
Story One
Sewer Connected
Water City
Level or Stories One
Structure Type Frame - Stucco
Schools
Elementary Schools Mesa Verde
Middle Schools Cross
High Schools Ironwood Ridge
School District Amphitheater
Others
Senior Community No
Acceptable Financing Cash, Conventional, FHA, VA
Horse Property No
Listing Terms Cash, Conventional, FHA, VA
Special Listing Condition None
Read Less Info
Want to know what your home might be worth? Contact us for a FREE valuation!

Our team is ready to help you sell your home for the highest possible price ASAP

GET MORE INFORMATION
Partner | Lic# SA552561000







