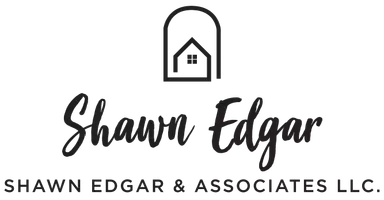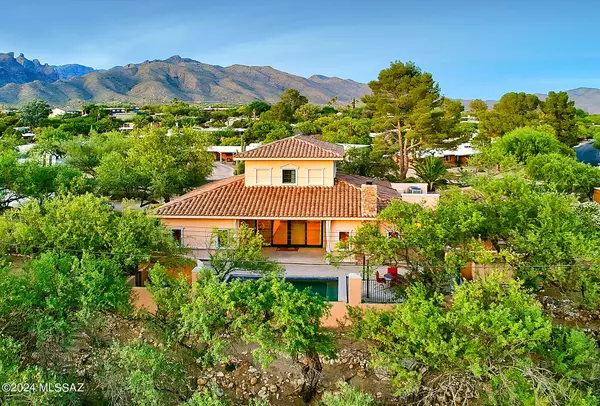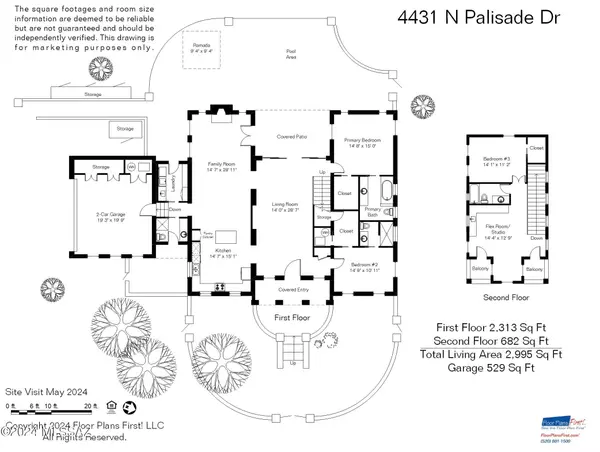Bought with Jacqueline Canett • RE/MAX Results
$782,000
$782,000
For more information regarding the value of a property, please contact us for a free consultation.
3 Beds
4 Baths
2,995 SqFt
SOLD DATE : 10/14/2024
Key Details
Sold Price $782,000
Property Type Single Family Home
Sub Type Single Family Residence
Listing Status Sold
Purchase Type For Sale
Square Footage 2,995 sqft
Price per Sqft $261
Subdivision Bear Canyon Hills
MLS Listing ID 22424230
Sold Date 10/14/24
Style Mediterranean,Tuscan
Bedrooms 3
Full Baths 4
HOA Y/N No
Year Built 2008
Annual Tax Amount $5,830
Tax Year 2023
Lot Size 0.336 Acres
Acres 0.34
Property Description
Exceptional custom home w/ authentic, upscale Italian architectural finishes inside & out. Private retreat along a natural area. Negative edge, salt-water pool w/ electronic pool cover & outdoor ramada. Features: Viking kitchen appliances & floor to ceiling custom cabinetry. REAL red oak flooring, soaring ceilings & natural light. Generous primary suite w/ designer massaging jet tub, walk-ins & fully upgraded CA Closets. Custom colored doors & window trim inside/out. Expansive gated front courtyard. Newer HVAC. No HOA. Meticulously maintained. In the heart of Tanque Verde Valley, this 3 bdrm/4 full ensuite bath has an upstairs guest suite plus a flex room (office/studio). Walk or cycle to Bear Canyon Trail Head, AZ Nat'l Golf Club, schools - great cycling & desert life
Location
State AZ
County Pima
Area Northeast
Zoning Pima County - CR1
Rooms
Other Rooms Bonus Room, Exercise Room, Office, Storage, Studio
Guest Accommodations None
Dining Room Dining Area
Kitchen Dishwasher, Exhaust Fan, Garbage Disposal, Gas Oven, Gas Range, Microwave, Refrigerator, Water Purifier
Interior
Interior Features Air Purifier, Ceiling Fan(s), Dual Pane Windows, Fire Sprinklers, High Ceilings 9+, Primary Downstairs, Split Bedroom Plan, Storage, Walk In Closet(s), Water Softener
Hot Water Natural Gas
Heating Forced Air, Zoned
Cooling Ceiling Fans, Zoned
Flooring Carpet, Wood
Fireplaces Number 1
Fireplaces Type Gas, Wood Burning
Laundry Dryer, Laundry Room, Sink, Washer
Exterior
Exterior Feature Courtyard, Fountain, Native Plants, Shed
Parking Features Attached Garage/Carport, Electric Door Opener
Garage Spaces 2.0
Fence Chain Link, Masonry, Wrought Iron
Pool Covered, Heated, Infinity, Salt Water
Community Features None
Amenities Available None
View Desert, Mountains, Sunrise, Sunset, Wooded
Roof Type Tile
Handicap Access None
Road Frontage Paved
Private Pool Yes
Building
Lot Description Adjacent to Wash, East/West Exposure
Story Two
Sewer Connected
Water City
Level or Stories Two
Structure Type Concrete Block,Frame - Stucco
Schools
Elementary Schools Collier
Middle Schools Magee
High Schools Sabino
School District Tusd
Others
Senior Community No
Acceptable Financing Cash, Conventional, FHA, VA
Horse Property No
Listing Terms Cash, Conventional, FHA, VA
Special Listing Condition None
Read Less Info
Want to know what your home might be worth? Contact us for a FREE valuation!

Our team is ready to help you sell your home for the highest possible price ASAP

GET MORE INFORMATION
Partner | Lic# SA552561000




