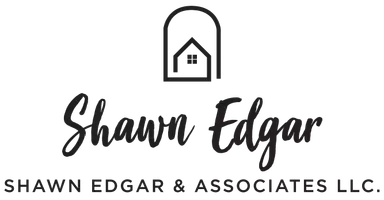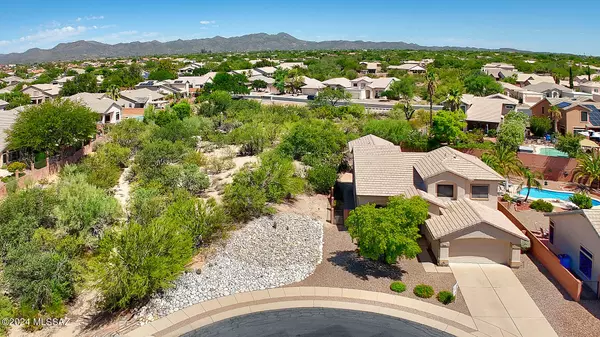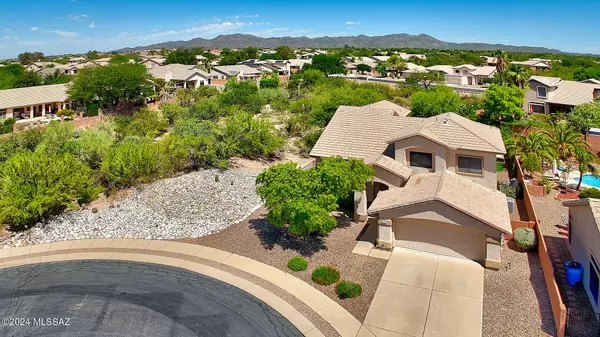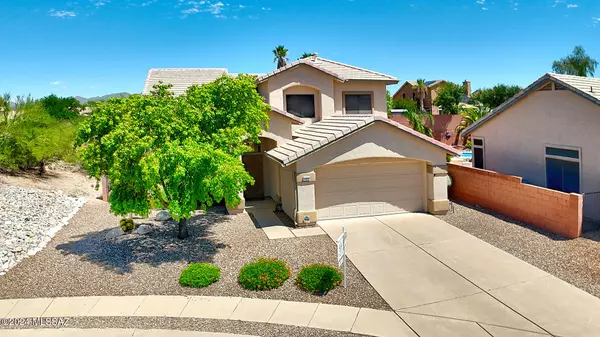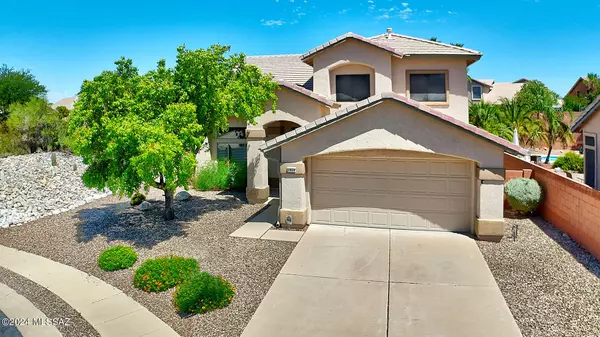Bought with Kathy Baldauf • Long Realty Company
$610,685
$624,900
2.3%For more information regarding the value of a property, please contact us for a free consultation.
4 Beds
3 Baths
2,382 SqFt
SOLD DATE : 09/19/2024
Key Details
Sold Price $610,685
Property Type Single Family Home
Sub Type Single Family Residence
Listing Status Sold
Purchase Type For Sale
Square Footage 2,382 sqft
Price per Sqft $256
Subdivision Canada Ridge (1-126)
MLS Listing ID 22420327
Sold Date 09/19/24
Style Contemporary,Mediterranean
Bedrooms 4
Full Baths 3
HOA Fees $38/mo
HOA Y/N Yes
Year Built 1994
Annual Tax Amount $3,707
Tax Year 2023
Lot Size 7,841 Sqft
Acres 0.18
Property Description
ABSOLUTELY GORGEOUS 4 BR/ 3 BA TILE ROOF HOME SITTING ON A VERY PRIVATE, END OF THE CUL-DE-SAC LOT BORDERING COMMON AREA IN CANADA RIDGE! HOME BOASTS A WONDERFUL SPLIT PLAN WITH 1 BR/1 BA ON LOWER LEVEL & 3 BR/ 2 BA ON SECOND LEVEL, SOARING CEILINGS WITH DRAMATIC STAIRCASE, LUXURY VINYL PLANK FLOORING THROUGHOUT FIRST STORY, GORGEOUS CUSTOM FIREPLACE WITH STACKED STONE, WOOD & TILE SURROUNDS, BEAUTIFULLY REMODELED BATHROOMS & A DELUXE KITCHEN WITH A GAS RANGE, UPGRADED HICKORY CABINETS, GRANITE COUNTERS, STRIKING BACKSPLASH & A BREAFAST BAR. THE SPACIOUS KITCHEN NOOK LEADS TO AN INCREDIBLY PRIVATE BACK YARD WITH FAUX GRASS, PAVERS, MATURE TREES & A SPARKLING POOL. A PEACEFUL AND BEAUTIFUL PLACE FOR ENTERTAINING WITH VIEWS OF MOUNTAINS, SUNSETS & LUSH COMMON AREA!
Location
State AZ
County Pima
Community Canada Hills
Area Northwest
Zoning Oro Valley - R4
Rooms
Other Rooms None
Guest Accommodations None
Dining Room Breakfast Bar, Breakfast Nook, Dining Area
Kitchen Dishwasher, Exhaust Fan, Garbage Disposal, Gas Range, Microwave
Interior
Interior Features Cathedral Ceilings, Ceiling Fan(s), Dual Pane Windows, High Ceilings 9+, Skylight(s), Skylights, Split Bedroom Plan, Vaulted Ceilings, Walk In Closet(s)
Hot Water Natural Gas
Heating Forced Air, Natural Gas
Cooling Ceiling Fans, Central Air
Flooring Carpet, Ceramic Tile, Vinyl
Fireplaces Number 1
Fireplaces Type Insert
Laundry Dryer, Laundry Room, Washer
Exterior
Parking Features Attached Garage/Carport, Electric Door Opener
Garage Spaces 2.0
Fence Block
Community Features Paved Street, Sidewalks
View Desert, Mountains, Sunset
Roof Type Tile
Handicap Access None
Road Frontage Paved
Building
Lot Description Borders Common Area, Cul-De-Sac, North/South Exposure
Story Two
Sewer Connected
Water Water Company
Level or Stories Two
Structure Type Frame - Stucco
Schools
Elementary Schools Wilson K-8
Middle Schools Wilson K-8
High Schools Ironwood Ridge
School District Amphitheater
Others
Senior Community No
Acceptable Financing Cash, Conventional, FHA, VA
Horse Property No
Listing Terms Cash, Conventional, FHA, VA
Special Listing Condition None
Read Less Info
Want to know what your home might be worth? Contact us for a FREE valuation!

Our team is ready to help you sell your home for the highest possible price ASAP

GET MORE INFORMATION
Partner | Lic# SA552561000
