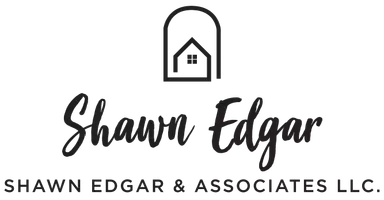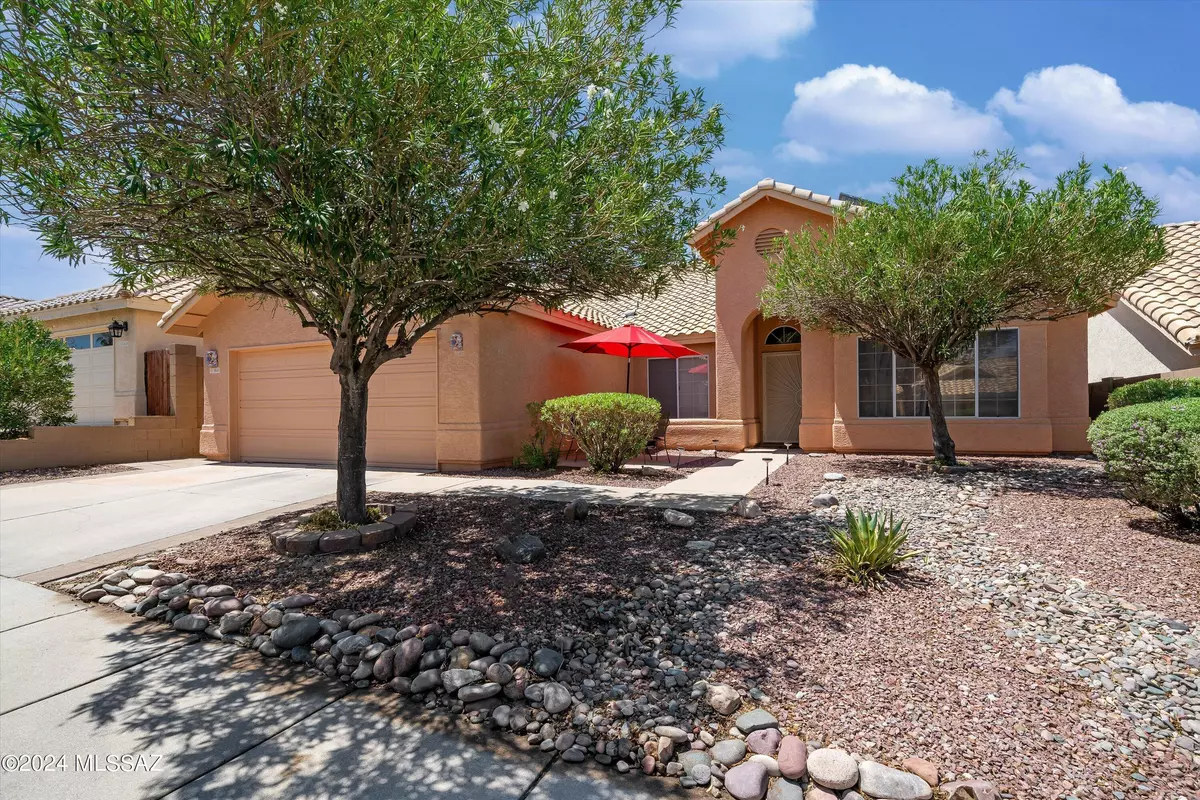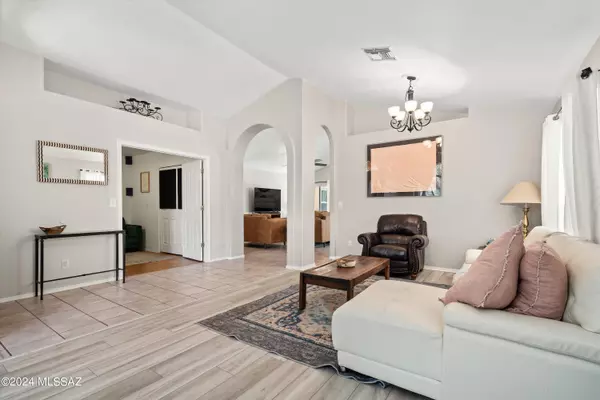Bought with Jannice S De Dios-Goodwin • Tierra Antigua Realty
$457,000
$459,000
0.4%For more information regarding the value of a property, please contact us for a free consultation.
4 Beds
2 Baths
1,973 SqFt
SOLD DATE : 09/12/2024
Key Details
Sold Price $457,000
Property Type Single Family Home
Sub Type Single Family Residence
Listing Status Sold
Purchase Type For Sale
Square Footage 1,973 sqft
Price per Sqft $231
Subdivision Canada Heights(1-68)
MLS Listing ID 22419056
Sold Date 09/12/24
Style Contemporary
Bedrooms 4
Full Baths 2
HOA Fees $56/mo
HOA Y/N Yes
Year Built 1992
Annual Tax Amount $3,147
Tax Year 2024
Lot Size 5,663 Sqft
Acres 0.13
Property Description
In the tranquil neighborhood of Canada Heights, this beautifully updated 4bd, 2ba home offers a spacious and inviting open floor plan. With vaulted ceilings, a versatile den/office, and a cozy family room that seamlessly connects to the modern kitchen featuring stainless steel appliances, granite countertops, and a breakfast bar, this property exudes comfort and style. The remodeled hall bath boasts a walk-in shower, while the primary suite includes a walk-in closet, dual vanities, and a separate shower. Step outside to your own private oasis with a pool, new filtration system, covered patio, and outdoor pergola, all set against a backdrop of peaceful open space with no neighbors behind. Solar is owned and was added to the home in 2021. Table in backyard conveys with the home.
Location
State AZ
County Pima
Area Northwest
Zoning Pima County - CR5
Rooms
Other Rooms Den, Office
Guest Accommodations None
Dining Room Breakfast Nook, Dining Area
Kitchen Dishwasher, Electric Oven, Electric Range, Island, Microwave, Refrigerator
Interior
Interior Features Ceiling Fan(s), Dual Pane Windows, High Ceilings 9+, Skylights, Vaulted Ceilings, Walk In Closet(s)
Hot Water Electric
Heating Forced Air
Cooling Ceiling Fans, Central Air
Flooring Carpet, Ceramic Tile, Vinyl
Fireplaces Number 1
Fireplaces Type Wood Burning
Laundry Dryer, Laundry Room, Washer
Exterior
Exterior Feature Native Plants
Parking Features Attached Garage Cabinets, Attached Garage/Carport, Electric Door Opener
Garage Spaces 2.0
Fence Block, View Fence
Community Features Paved Street, Sidewalks, Walking Trail
Amenities Available None
View Mountains, Panoramic, Sunset
Roof Type Tile
Handicap Access None
Road Frontage Paved
Building
Lot Description Borders Common Area
Story One
Sewer Connected
Water City
Level or Stories One
Structure Type Frame - Stucco
Schools
Elementary Schools Mesa Verde
Middle Schools Cross
High Schools Canyon Del Oro
School District Amphitheater
Others
Senior Community No
Acceptable Financing Cash, Conventional, FHA, VA
Horse Property No
Listing Terms Cash, Conventional, FHA, VA
Special Listing Condition None
Read Less Info
Want to know what your home might be worth? Contact us for a FREE valuation!

Our team is ready to help you sell your home for the highest possible price ASAP

GET MORE INFORMATION
Partner | Lic# SA552561000







