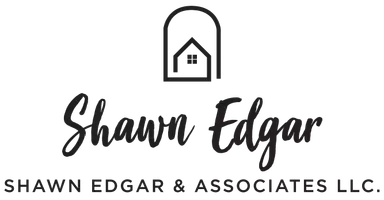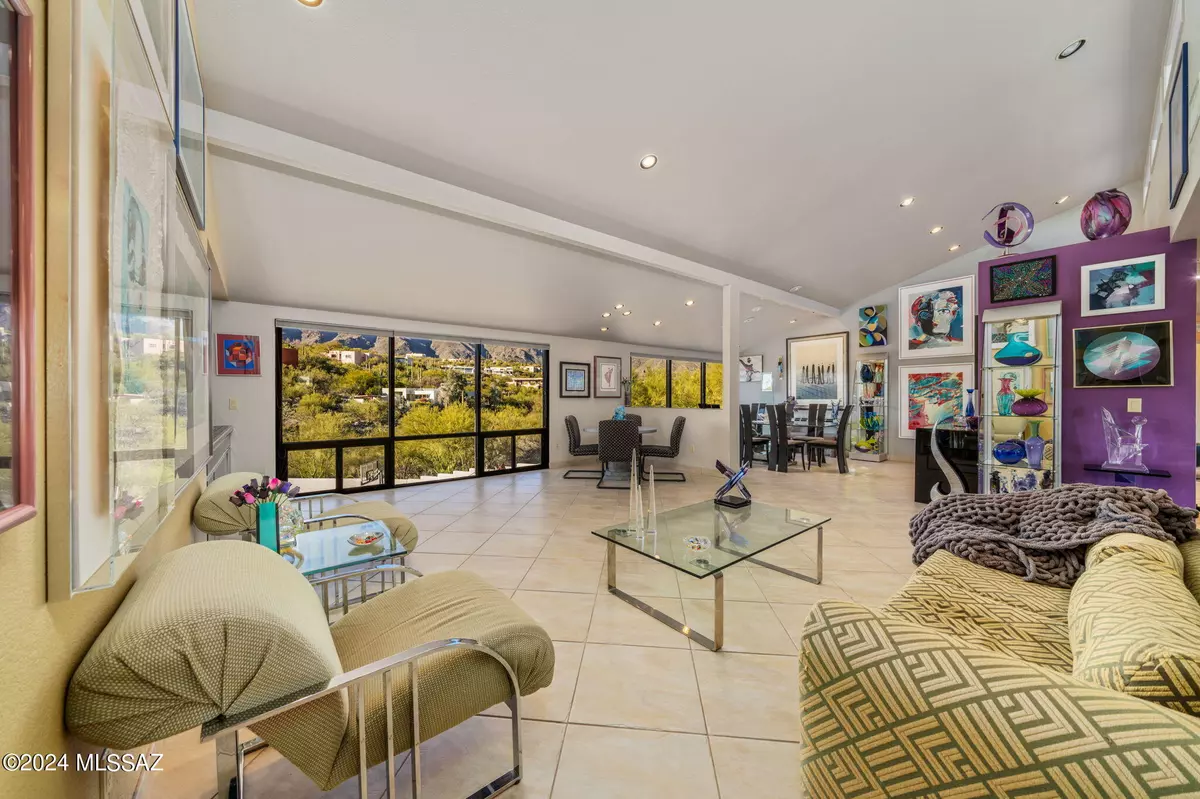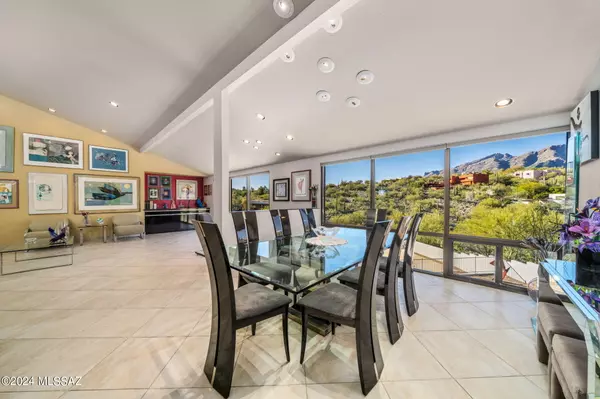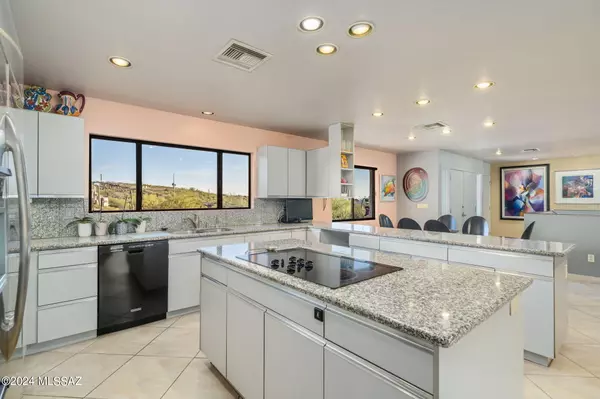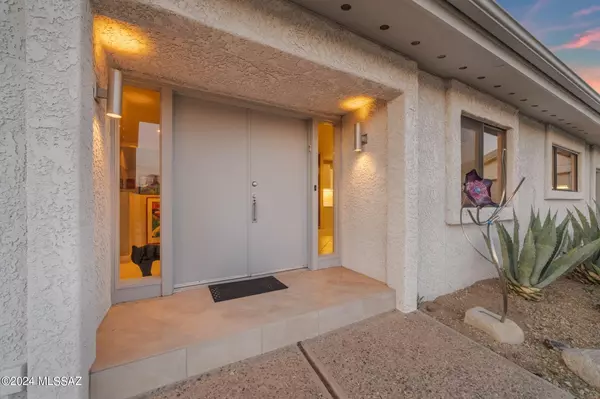Bought with Marcus Adam Hinojosa • Coldwell Banker Realty
$900,000
$899,000
0.1%For more information regarding the value of a property, please contact us for a free consultation.
5 Beds
4 Baths
3,951 SqFt
SOLD DATE : 08/19/2024
Key Details
Sold Price $900,000
Property Type Single Family Home
Sub Type Single Family Residence
Listing Status Sold
Purchase Type For Sale
Square Footage 3,951 sqft
Price per Sqft $227
Subdivision Cimarron Foothills Estates (98-179)
MLS Listing ID 22415360
Sold Date 08/19/24
Style Contemporary
Bedrooms 5
Full Baths 3
Half Baths 1
HOA Fees $50/mo
HOA Y/N Yes
Year Built 1977
Annual Tax Amount $6,235
Tax Year 2023
Lot Size 0.976 Acres
Acres 0.98
Property Description
Price Reduction! Views! Views! Views! Contemporary 5BR/4BA home in serene Cimarron Foothills Estates on elevated acre lot. Sunning great room & dining room incl wet bar, soaring ceilings & an expansive wall of windows capturing magnificent views of the Catalina mountains & dramatic sunsets. The kitchen is a chef's delight, offering sleek custom cabinetry, granite counters, island, breakfast bar, built-in desk, huge walk-in pantry & breakfast rm. The primary bedroom suite is on main level & has a large walk-in closet, custom built-ins & new carpeting. The ensuite bathroom boasts of luxury w/dual vanities, granite counters, bidet, walk-in shower & jacuzzi tub. The laundry room has an abundance of storage, washer, dryer, sink, built-in ironing bd & additional refrigerator. See MORE tabs.
Location
State AZ
County Pima
Area North
Zoning Pima County - CR1
Rooms
Other Rooms Storage
Guest Accommodations None
Dining Room Breakfast Bar, Formal Dining Room
Kitchen Compactor, Desk, Dishwasher, Electric Cooktop, Electric Oven, Electric Range, Exhaust Fan, Garbage Disposal, Island, Microwave, Refrigerator
Interior
Interior Features Cathedral Ceilings, Dual Pane Windows, Entertainment Center Built-In, Foyer, High Ceilings 9+, Split Bedroom Plan, Storage, Vaulted Ceilings, Walk In Closet(s), Wet Bar
Hot Water Electric
Heating Electric, Forced Air, Zoned
Cooling Central Air, Zoned
Flooring Carpet, Ceramic Tile
Fireplaces Number 1
Fireplaces Type Wood Burning
Laundry Energy Star Qualified Dryer, Energy Star Qualified Washer, Laundry Room, Sink
Exterior
Exterior Feature Dog Run, Native Plants
Parking Features Attached Garage/Carport, Electric Door Opener
Garage Spaces 2.0
Fence Block, Stucco Finish, Wrought Iron
Community Features Paved Street
Amenities Available Security
View Mountains, Sunrise, Sunset
Roof Type Shingle
Handicap Access Other Bath Modification, Wide Hallways
Road Frontage Paved
Building
Lot Description Adjacent to Wash, Borders Common Area, Elevated Lot, North/South Exposure, Subdivided
Story Two
Entry Level 1
Sewer Connected
Water City
Level or Stories Two
Structure Type Frame - Stucco
Schools
Elementary Schools Ventana Vista
Middle Schools Esperero Canyon
High Schools Catalina Fthls
School District Catalina Foothills
Others
Senior Community No
Acceptable Financing Cash, Conventional, FHA, VA
Horse Property No
Listing Terms Cash, Conventional, FHA, VA
Special Listing Condition None
Read Less Info
Want to know what your home might be worth? Contact us for a FREE valuation!

Our team is ready to help you sell your home for the highest possible price ASAP

GET MORE INFORMATION
Partner | Lic# SA552561000
