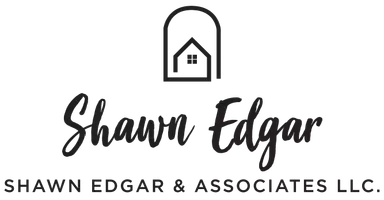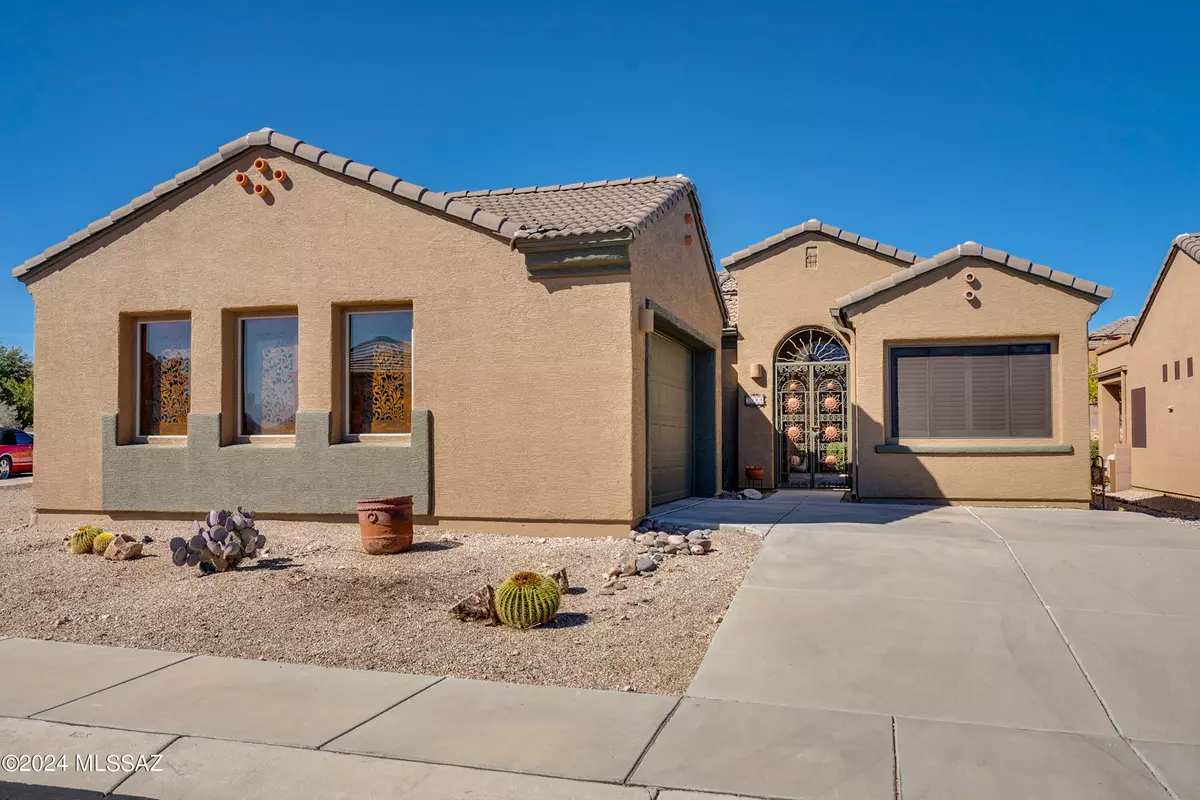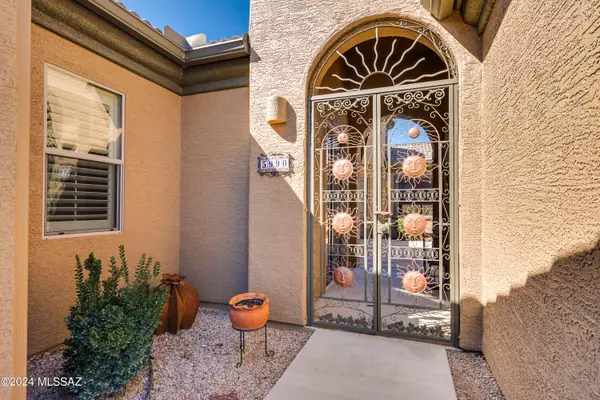Bought with Mari Bon • Tierra Antigua Realty
$474,000
$479,900
1.2%For more information regarding the value of a property, please contact us for a free consultation.
3 Beds
3 Baths
2,226 SqFt
SOLD DATE : 08/09/2024
Key Details
Sold Price $474,000
Property Type Single Family Home
Sub Type Single Family Residence
Listing Status Sold
Purchase Type For Sale
Square Footage 2,226 sqft
Price per Sqft $212
Subdivision Canoa Ranch Blk 28 (1-193)
MLS Listing ID 22416352
Sold Date 08/09/24
Style Contemporary,Mediterranean,Santa Barbara
Bedrooms 3
Full Baths 3
HOA Fees $58/mo
HOA Y/N Yes
Year Built 2006
Annual Tax Amount $2,947
Tax Year 2023
Lot Size 7,405 Sqft
Acres 0.17
Property Description
Welcome to Canoa Ranch - prestigious gated community in the beautiful Green Valley! This exceptionally well-maintained home on a corner lot is among the largest floor plans available in the community. It consists of the main house, two car garage and a separate casita perfect for your guests or an office. Access the private courtyard with fountain and approach the striking rotunda as you enter this beautiful home with arched doorways, plantation shutters and tile flooring throughout. Spacious kitchen boasts an island, newer high-end appliances, large pantry, cabinets galore, self-closing drawers, lots of counter space and a built-in desk. Large living room is bright with high ceilings, picture windows and a sliding door leading to the backyard. Split floor plan with the primary bedroom on
Location
State AZ
County Pima
Community Canoa Ranch
Area Green Valley Southwest
Zoning Pima County - CR5
Rooms
Other Rooms Den
Dining Room Breakfast Bar, Dining Area, Formal Dining Room
Kitchen Desk, Dishwasher, Electric Oven, Exhaust Fan, Garbage Disposal, Gas Cooktop, Island, Lazy Susan, Microwave, Refrigerator
Interior
Interior Features Air Purifier, Ceiling Fan(s), Dual Pane Windows, Foyer, High Ceilings 9+, Split Bedroom Plan, Walk In Closet(s), Water Purifier, Water Softener
Hot Water Natural Gas
Heating Forced Air, Natural Gas, Zoned
Cooling Central Air, Zoned
Flooring Ceramic Tile
Fireplaces Type None
Laundry Dryer, Laundry Room, Washer
Exterior
Exterior Feature Courtyard, Fountain, Solar Screens
Parking Features Attached Garage Cabinets, Attached Garage/Carport, Electric Door Opener, Extended Length
Garage Spaces 2.0
Fence Block
Pool None
Community Features Basketball Court, Exercise Facilities, Gated, Golf, Paved Street, Pool, Rec Center, Sidewalks, Spa, Tennis Courts
Amenities Available Clubhouse, Maintenance, Pool, Recreation Room, Spa/Hot Tub, Tennis Courts
View Mountains, Residential, Sunrise, Sunset
Roof Type Tile
Handicap Access Level, Wide Hallways
Road Frontage Paved
Private Pool No
Building
Lot Description Borders Common Area, Corner Lot, East/West Exposure, Subdivided
Story One
Sewer Connected
Water Water Company
Level or Stories One
Structure Type Frame - Stucco
Schools
Elementary Schools Sopori
Middle Schools Sahuarita
High Schools Sahuarita
School District Sahuarita
Others
Senior Community Yes
Acceptable Financing Cash, Conventional, FHA, VA
Horse Property No
Listing Terms Cash, Conventional, FHA, VA
Special Listing Condition None
Read Less Info
Want to know what your home might be worth? Contact us for a FREE valuation!

Our team is ready to help you sell your home for the highest possible price ASAP

GET MORE INFORMATION
Partner | Lic# SA552561000







