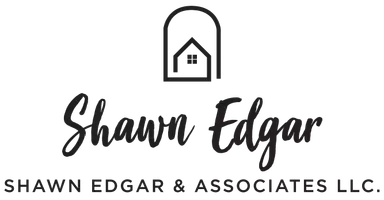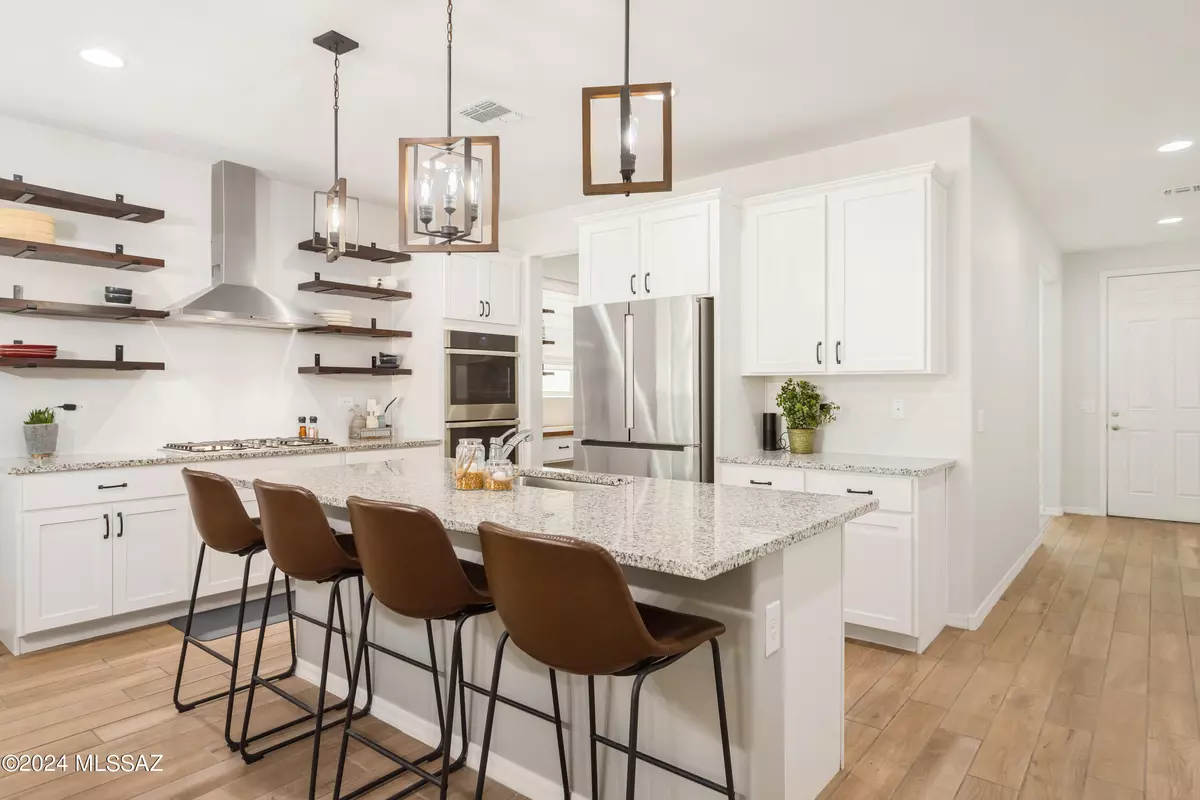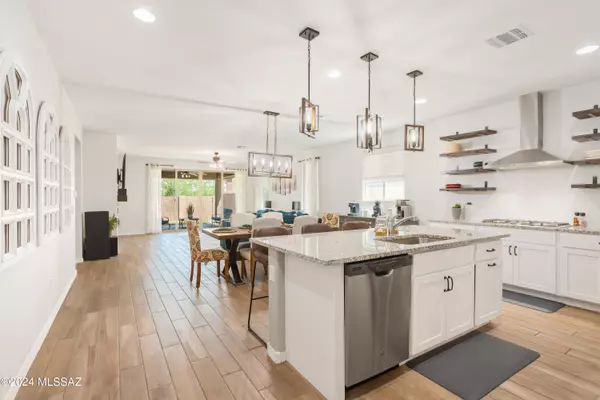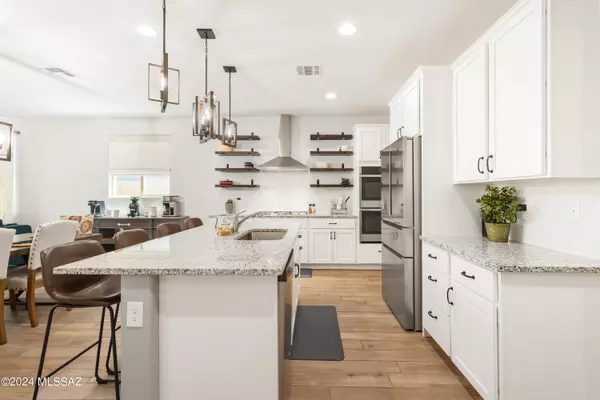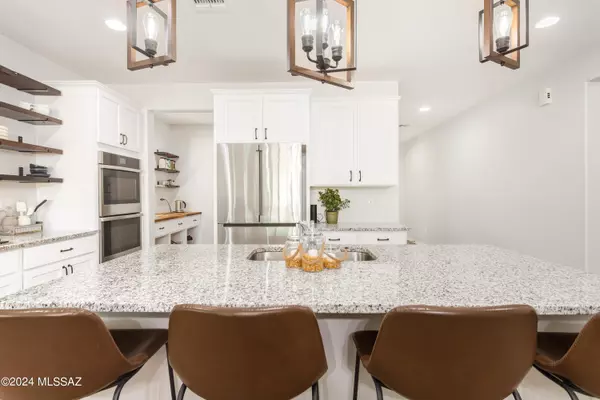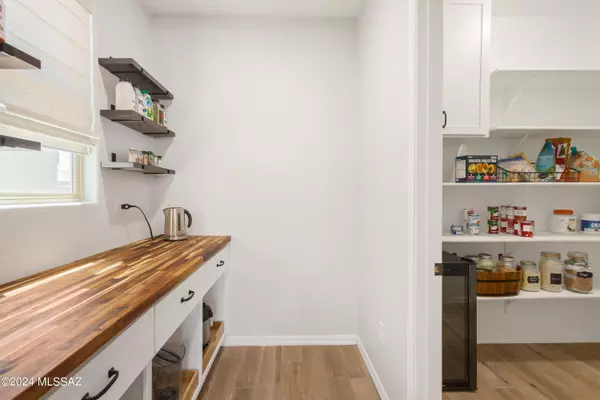Bought with Daisy D Terrazas • Realty Executives Arizona Territory
$450,000
$439,900
2.3%For more information regarding the value of a property, please contact us for a free consultation.
3 Beds
2 Baths
2,223 SqFt
SOLD DATE : 06/28/2024
Key Details
Sold Price $450,000
Property Type Single Family Home
Sub Type Single Family Residence
Listing Status Sold
Purchase Type For Sale
Square Footage 2,223 sqft
Price per Sqft $202
Subdivision Rancho Cascabel
MLS Listing ID 22413800
Sold Date 06/28/24
Style Contemporary
Bedrooms 3
Full Baths 2
HOA Fees $45/mo
HOA Y/N Yes
Year Built 2021
Annual Tax Amount $3,313
Tax Year 2023
Lot Size 5,922 Sqft
Acres 0.14
Property Description
Range price between 440k-455k. Welcome to this tastefully remodeled contemporary style smart home in the exclusive Rancho Cascabel neighborhood! Enjoy the Incredible and unrestricted views of the Cat Mountains, and low maintenance manicured landscaping up front. Once inside you're welcomed by high ceilings, pretty wood like ceramic flooring, and an extended foyer. Also, a phenomenal office with custom build book and functional shelves. That Segways into an ample and airy great room. The gourmet kitchen features oversized white shaker cabinets, a large eat-in island, granite countertops, floating shelves, SS appliances which include gas cooktop, a double oven and industrial pendant lighting. Additionally you get a butler's prep station and large walk-in pantry for the chef at home.
Location
State AZ
County Pima
Area Southwest
Zoning Pima County - CB1
Rooms
Other Rooms Library, Office, Workshop
Guest Accommodations None
Dining Room Breakfast Nook, Dining Area
Kitchen Dishwasher, Exhaust Fan, Freezer, Garbage Disposal, Gas Cooktop, Island, Microwave, Refrigerator
Interior
Interior Features Ceiling Fan(s), Dual Pane Windows, ENERGY STAR Qualified Windows, High Ceilings 9+, Split Bedroom Plan, Walk In Closet(s), Workshop
Hot Water Natural Gas
Heating Forced Air
Cooling Central Air, Gas
Flooring Carpet, Ceramic Tile
Fireplaces Number 1
Fireplaces Type Insert
Laundry Gas Dryer Hookup, Laundry Room, Sink, Storage
Exterior
Exterior Feature Workshop
Parking Features Attached Garage Cabinets, Attached Garage/Carport, Electric Door Opener, Extended Length, Separate Storage Area
Garage Spaces 2.0
Fence Block
Community Features Jogging/Bike Path, Park, Sidewalks, Walking Trail
Amenities Available Park
View Mountains, Sunset
Roof Type Tile
Handicap Access None
Road Frontage Chip/Seal
Building
Lot Description Adjacent to Wash, Cul-De-Sac, Elevated Lot, North/South Exposure, Subdivided
Story One
Sewer Connected
Water City
Level or Stories One
Structure Type Frame - Stucco
Schools
Elementary Schools Vesey
Middle Schools Valencia
High Schools Cholla
School District Tusd
Others
Senior Community No
Acceptable Financing Assumption, Cash, Conventional, FHA, Seller Concessions, VA
Horse Property No
Listing Terms Assumption, Cash, Conventional, FHA, Seller Concessions, VA
Special Listing Condition None
Read Less Info
Want to know what your home might be worth? Contact us for a FREE valuation!

Our team is ready to help you sell your home for the highest possible price ASAP

GET MORE INFORMATION
Partner | Lic# SA552561000
