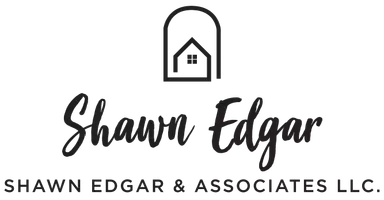Bought with Theresa Simmons Brown • Long Realty Company
$1,350,000
$1,350,000
For more information regarding the value of a property, please contact us for a free consultation.
5 Beds
3 Baths
3,800 SqFt
SOLD DATE : 07/01/2024
Key Details
Sold Price $1,350,000
Property Type Single Family Home
Sub Type Single Family Residence
Listing Status Sold
Purchase Type For Sale
Square Footage 3,800 sqft
Price per Sqft $355
Subdivision Oracle Foothills Estates No. 7 (301-383)
MLS Listing ID 22416360
Sold Date 07/01/24
Style Contemporary
Bedrooms 5
Full Baths 3
HOA Y/N No
Year Built 1980
Annual Tax Amount $6,567
Tax Year 2023
Lot Size 0.860 Acres
Acres 0.86
Property Description
Panoramic views define the essence of this exceptional estate. Nestled on a 0.86-acre lot, this architectural marvel is crafted to maximize the breathtaking vistas of the Catalina Mountains to the North and the unique cityscape to the South. A custom-designed grand staircase welcome you to the entrance, where you'll immediately appreciate the stunning city views from the front courtyard. The real enchantment begins at night when the city lights create a mesmerizing spectacle. These spectacular views can also be enjoyed from the living room, dining room, and the aptly named City View Bedroom.*The Solar is owned, new blinds installed, a whole house water filtration system was added, new paint on outside, New custom toilet added to guest bathroom and much much more!
Location
State AZ
County Pima
Area North
Zoning Pima County - CR1
Rooms
Other Rooms Bonus Room, Loft, Workshop
Guest Accommodations House
Dining Room Breakfast Bar, Great Room
Kitchen Dishwasher, Garbage Disposal, Gas Range, Refrigerator, Reverse Osmosis, Warming Drawer, Wine Cooler
Interior
Interior Features Ceiling Fan(s), Furnished, High Ceilings 9+, Skylights, Walk In Closet(s), Water Purifier, Water Softener, Whl Hse Air Filt Sys
Hot Water Electric
Heating Heat Pump
Cooling Ceiling Fans Pre-Wired, Central Air
Flooring Stone
Fireplaces Type Firepit
Laundry Dryer, Laundry Room, Washer
Exterior
Exterior Feature BBQ-Built-In, Outdoor Kitchen, Workshop
Parking Features Attached Garage/Carport, Electric Door Opener, Electric Vehicle Charging Station(s), Separate Storage Area
Garage Spaces 2.5
Fence Block, Wrought Iron
Community Features Paved Street
Amenities Available None
View City, Mountains, Panoramic
Roof Type Built-Up - Reflect
Handicap Access None
Road Frontage Paved
Building
Lot Description Elevated Lot, North/South Exposure, Subdivided
Story Two
Sewer Connected
Water City
Level or Stories Two
Structure Type Frame - Stucco
Schools
Elementary Schools Rio Vista
Middle Schools Amphitheater
High Schools Amphitheater
School District Amphitheater
Others
Senior Community No
Acceptable Financing Cash, Conventional
Horse Property No
Listing Terms Cash, Conventional
Special Listing Condition None
Read Less Info
Want to know what your home might be worth? Contact us for a FREE valuation!

Our team is ready to help you sell your home for the highest possible price ASAP

GET MORE INFORMATION
Partner | Lic# SA552561000


