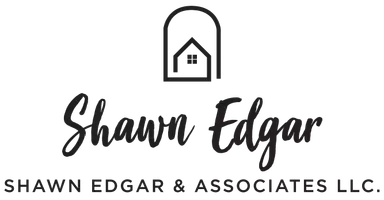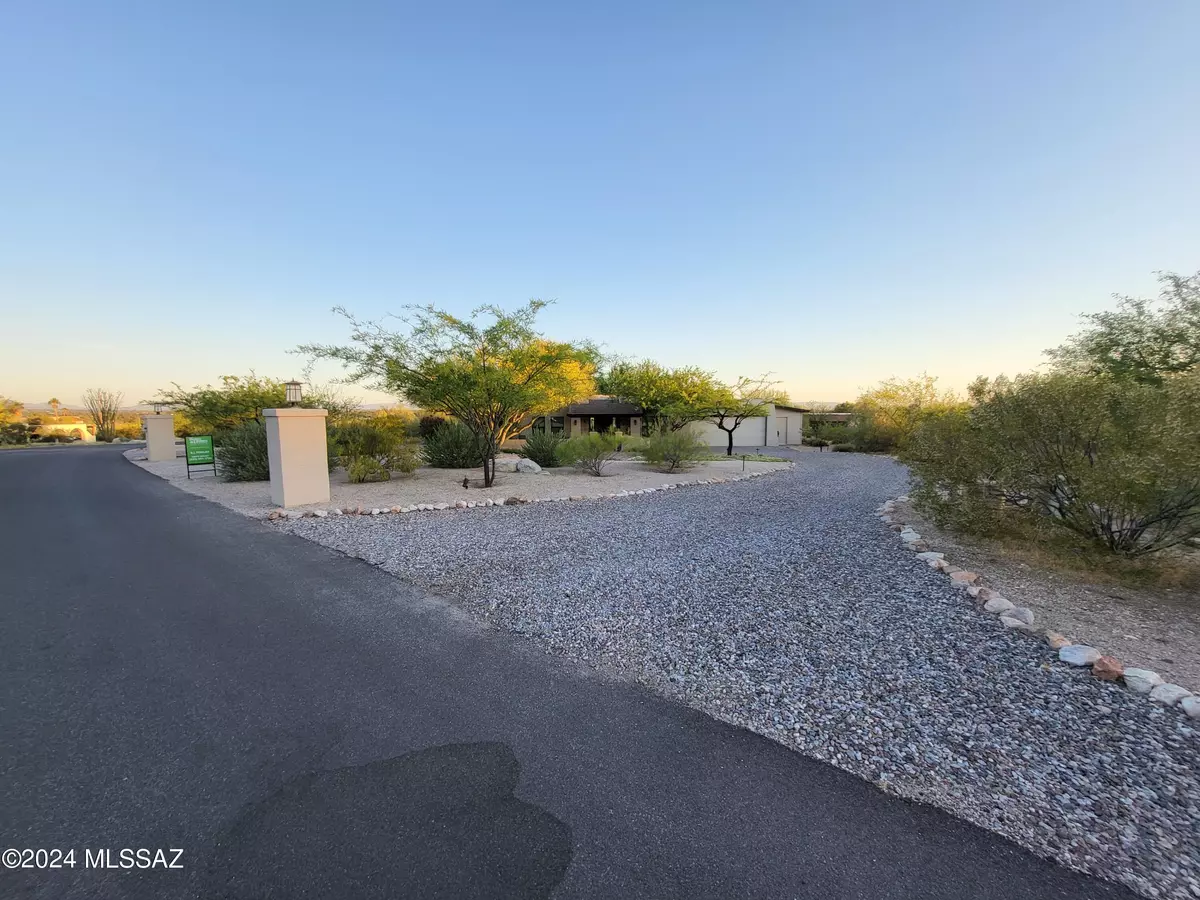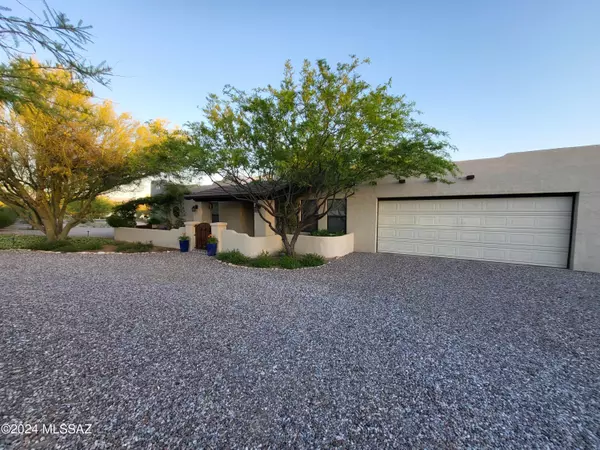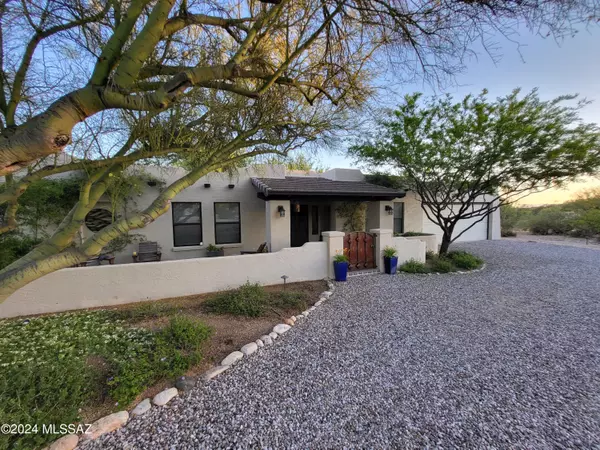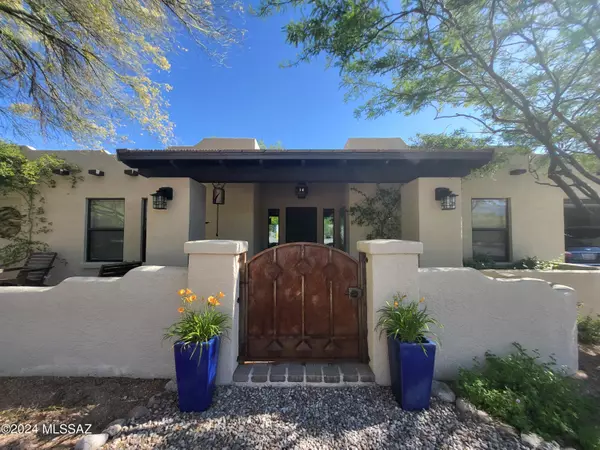Bought with Corinne Justine Gann • Coldwell Banker Realty
$840,000
$860,000
2.3%For more information regarding the value of a property, please contact us for a free consultation.
3 Beds
2 Baths
2,155 SqFt
SOLD DATE : 06/20/2024
Key Details
Sold Price $840,000
Property Type Single Family Home
Sub Type Single Family Residence
Listing Status Sold
Purchase Type For Sale
Square Footage 2,155 sqft
Price per Sqft $389
Subdivision Tanuri Hills (1-102)
MLS Listing ID 22412939
Sold Date 06/20/24
Style Territorial
Bedrooms 3
Full Baths 2
HOA Y/N No
Year Built 1975
Annual Tax Amount $3,191
Tax Year 2023
Lot Size 0.846 Acres
Acres 0.85
Property Description
This home is absolutely gorgeous! Nestled on almost an acre with views of the Catalinas from the walled front courtyard and city/mountain views form the resort quality back yard. Beautifully remodeled/refurbished territorial home, with attention to every smallest detail. Exceptional floor plan with an elegant foyer, built in art nitches and designer kitchen. Large Master bdrm with french doors and a large walk in designer shower. Off the kitchen is an office and separate laundry room. The highlight of the home is the designer back yard with state of the art pebble tech pool, 240 sqft deck under a canopy of tress, outdoor kitchen with bar and terraced landscape down to the pool. There in an addition attached room that is heated and cooled ideal for an office or studio.
Location
State AZ
County Pima
Area North
Zoning Pima County - CR1
Rooms
Other Rooms Office, Studio, Workshop
Guest Accommodations None
Dining Room Breakfast Bar, Dining Area
Kitchen Dishwasher, Electric Oven, Electric Range, Exhaust Fan, Garbage Disposal, Island, Lazy Susan, Microwave, Refrigerator
Interior
Interior Features Dual Pane Windows, Skylight(s), Walk In Closet(s)
Hot Water Natural Gas
Heating Natural Gas
Cooling Central Air
Flooring Ceramic Tile, Engineered Wood
Fireplaces Number 1
Fireplaces Type Bee Hive
Laundry Laundry Room
Exterior
Exterior Feature BBQ, BBQ-Built-In, Courtyard, Outdoor Kitchen, Plantation Shutters, Waterfall/Pond
Parking Features Attached Garage/Carport
Garage Spaces 2.0
Fence Block
Community Features None
View City, Mountains, Panoramic, Sunrise, Sunset
Roof Type Built-Up
Handicap Access None
Road Frontage Paved
Building
Lot Description North/South Exposure
Story One
Sewer Connected
Water City
Level or Stories One
Structure Type Concrete Block
Schools
Elementary Schools Whitmore
Middle Schools Magee
High Schools Sabino
School District Tusd
Others
Senior Community No
Acceptable Financing Cash, Conventional, FHA, VA
Horse Property No
Listing Terms Cash, Conventional, FHA, VA
Special Listing Condition None
Read Less Info
Want to know what your home might be worth? Contact us for a FREE valuation!

Our team is ready to help you sell your home for the highest possible price ASAP

GET MORE INFORMATION
Partner | Lic# SA552561000
