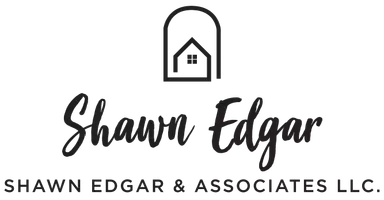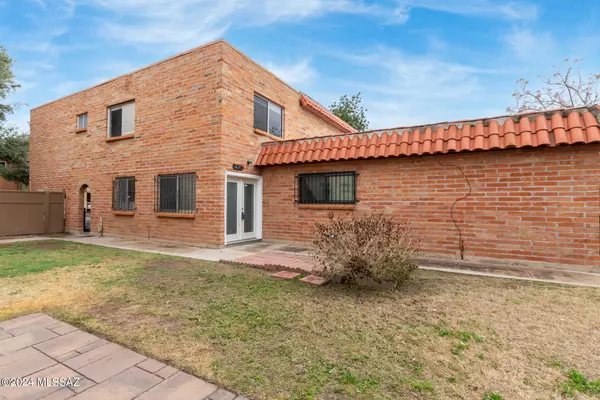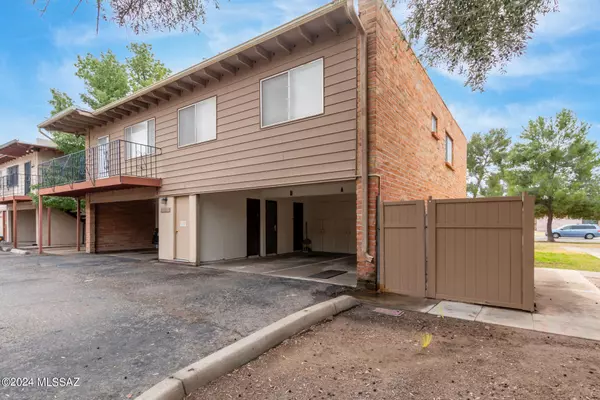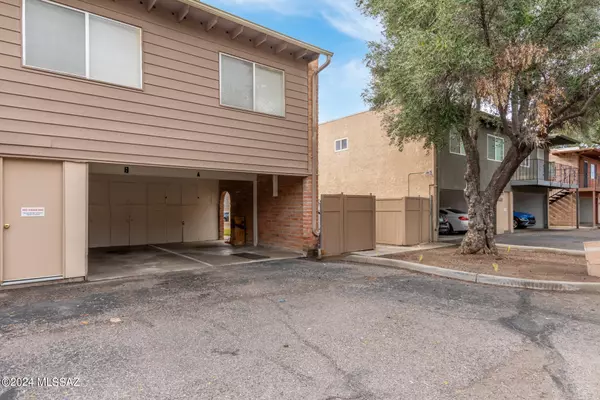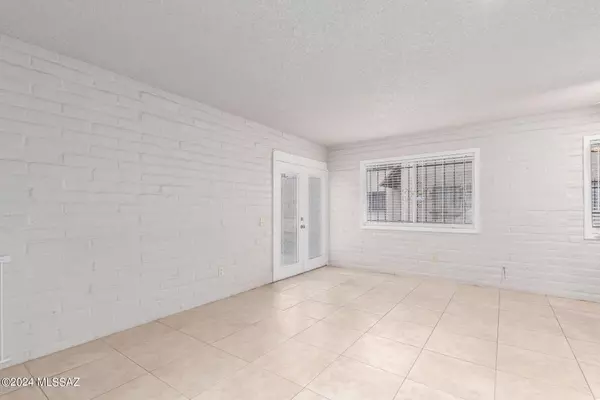Bought with Yvonne L O'Neill • BIG REALTY Solutions, LLC
$177,000
$180,000
1.7%For more information regarding the value of a property, please contact us for a free consultation.
2 Beds
1 Bath
934 SqFt
SOLD DATE : 05/28/2024
Key Details
Sold Price $177,000
Property Type Townhouse
Sub Type Townhouse
Listing Status Sold
Purchase Type For Sale
Square Footage 934 sqft
Price per Sqft $189
Subdivision Monte Catalina Estates (1-10)
MLS Listing ID 22402130
Sold Date 05/28/24
Bedrooms 2
Full Baths 1
HOA Fees $315/mo
HOA Y/N Yes
Year Built 1972
Annual Tax Amount $794
Tax Year 2023
Lot Size 436 Sqft
Acres 0.01
Property Description
Lovely updated two bedroom, one bath condo. With lots of nice details. Newly installed carpet!Newer updated kitchen, bath and flooring, including neutral ceramic tile downstairs, new carpet upstairs, custom stair railing. Double French doors allow lots of light to flood the living area. Dining area off the kitchen. Kitchen boasts lots of cabinets, newer appliances, dishwasher, built in microwave. Plenty of storage including a pantry in the kitchen, walk-in closet in primary bedroom, storage cabinet and closet in the carport area. Lots of amenities included with the HOA fee, including 2 pools, water, trash, sewer, laundry facilities, roof maint. exterior maint., grounds maint., exterior termite remediation. Cute little patio to decorate and use. Close to bus lines, shopping and restaurant
Location
State AZ
County Pima
Area Northeast
Zoning Tucson - R3
Rooms
Other Rooms None
Guest Accommodations None
Dining Room Dining Area
Kitchen Dishwasher, Electric Oven, Garbage Disposal, Microwave
Interior
Interior Features Ceiling Fan(s), Dual Pane Windows, Storage, Walk In Closet(s)
Hot Water Instant Hot Water
Heating Forced Air, Natural Gas
Cooling Central Air
Flooring Carpet, Ceramic Tile
Fireplaces Type None
Exterior
Exterior Feature None
Parking Features Attached Garage/Carport
Fence None
Community Features None, Paved Street, Pool
Amenities Available Pool
View None
Roof Type Built-Up - Reflect
Handicap Access None
Road Frontage Paved
Building
Lot Description Subdivided
Story Two
Entry Level 2
Sewer Connected
Water City
Level or Stories Two
Structure Type Burnt Adobe
Schools
Elementary Schools Hudlow
Middle Schools Booth-Fickett Math/Science Magnet
High Schools Sabino
School District Tusd
Others
Senior Community No
Acceptable Financing Cash, Conventional, FHA, VA
Horse Property No
Listing Terms Cash, Conventional, FHA, VA
Special Listing Condition None
Read Less Info
Want to know what your home might be worth? Contact us for a FREE valuation!

Our team is ready to help you sell your home for the highest possible price ASAP

GET MORE INFORMATION
Partner | Lic# SA552561000
