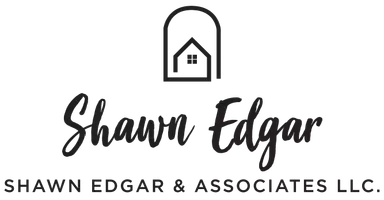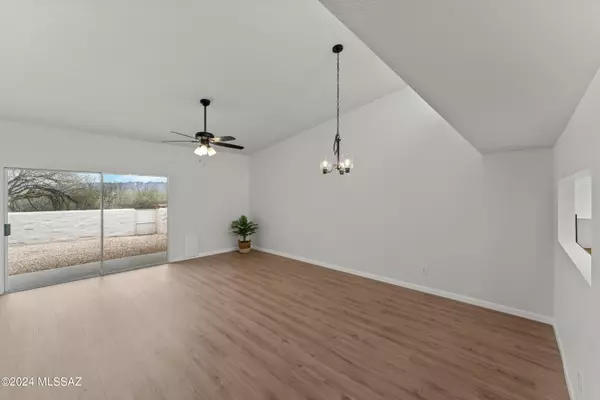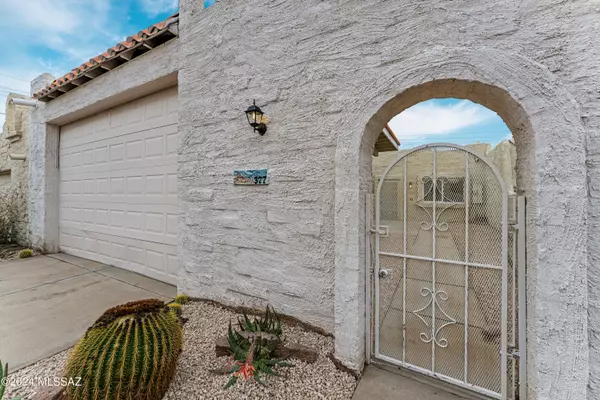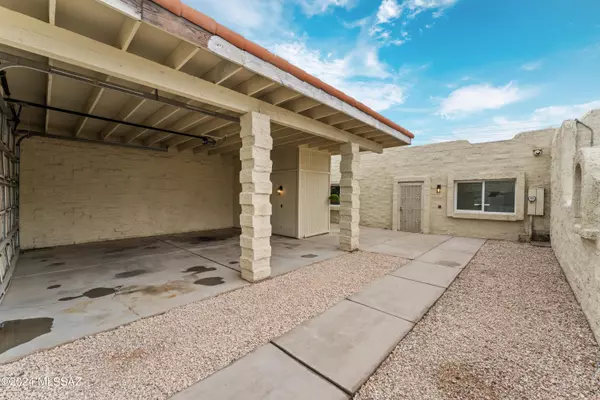Bought with Deborah Breslin • Realty One Group Integrity
$238,000
$250,000
4.8%For more information regarding the value of a property, please contact us for a free consultation.
2 Beds
2 Baths
1,242 SqFt
SOLD DATE : 04/26/2024
Key Details
Sold Price $238,000
Property Type Townhouse
Sub Type Townhouse
Listing Status Sold
Purchase Type For Sale
Square Footage 1,242 sqft
Price per Sqft $191
Subdivision Madera Canyon Townhouses (1-43)
MLS Listing ID 22405937
Sold Date 04/26/24
Style Ranch,Southwestern
Bedrooms 2
Full Baths 2
HOA Fees $39/mo
HOA Y/N Yes
Year Built 1992
Annual Tax Amount $1,145
Tax Year 2023
Lot Size 3,180 Sqft
Acres 0.07
Property Description
Seller will accept or counter offers between $250K and $260K. Back to Market No Fault to Seller! Nestled in a serene neighborhood with no rear neighbors and scenic views of open land and mountains, this upgraded home offers a perfect blend of tranquility and convenience. The home boasts two spacious bedrooms, ample natural light, and an inviting back covered patio for enjoying the cool desert evenings.Exceptional features include the exclusive RV-height garage, additional storage room, and proximity to shopping. Furthermore, the home is fully equipped with new windows, new countertops and cabinets throughout, new LVP flooring, fresh carpeting and resurfaced roof.
Location
State AZ
County Pima
Community Casas De Abrego
Area Green Valley Northeast
Zoning Green Valley - TR
Rooms
Other Rooms None
Guest Accommodations None
Dining Room Breakfast Bar, Dining Area
Kitchen Dishwasher, Garbage Disposal, Gas Oven, Gas Range
Interior
Interior Features Ceiling Fan(s), Dual Pane Windows, Skylights
Hot Water Electric
Heating Forced Air
Cooling Ceiling Fans, Central Air
Flooring Carpet, Laminate
Fireplaces Type None
Laundry Dryer, Laundry Closet, Washer
Exterior
Exterior Feature Native Plants
Parking Features Attached Garage/Carport, Over Height Garage, Separate Storage Area
Garage Spaces 2.0
Fence Block
Community Features Paved Street, Pool, Spa
Amenities Available Pool, Spa/Hot Tub
View Desert, Mountains
Roof Type Foam,Tile
Handicap Access None
Road Frontage Paved
Building
Lot Description East/West Exposure
Story One
Sewer Connected
Water City
Level or Stories One
Structure Type Stucco Finish
Schools
Elementary Schools Continental
Middle Schools Continental
High Schools Walden Grove
School District Continental Elementary School District #39
Others
Senior Community No
Acceptable Financing Cash, Conventional, VA
Horse Property No
Listing Terms Cash, Conventional, VA
Special Listing Condition None
Read Less Info
Want to know what your home might be worth? Contact us for a FREE valuation!

Our team is ready to help you sell your home for the highest possible price ASAP

GET MORE INFORMATION
Partner | Lic# SA552561000







