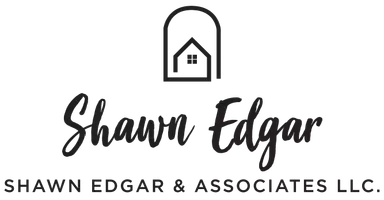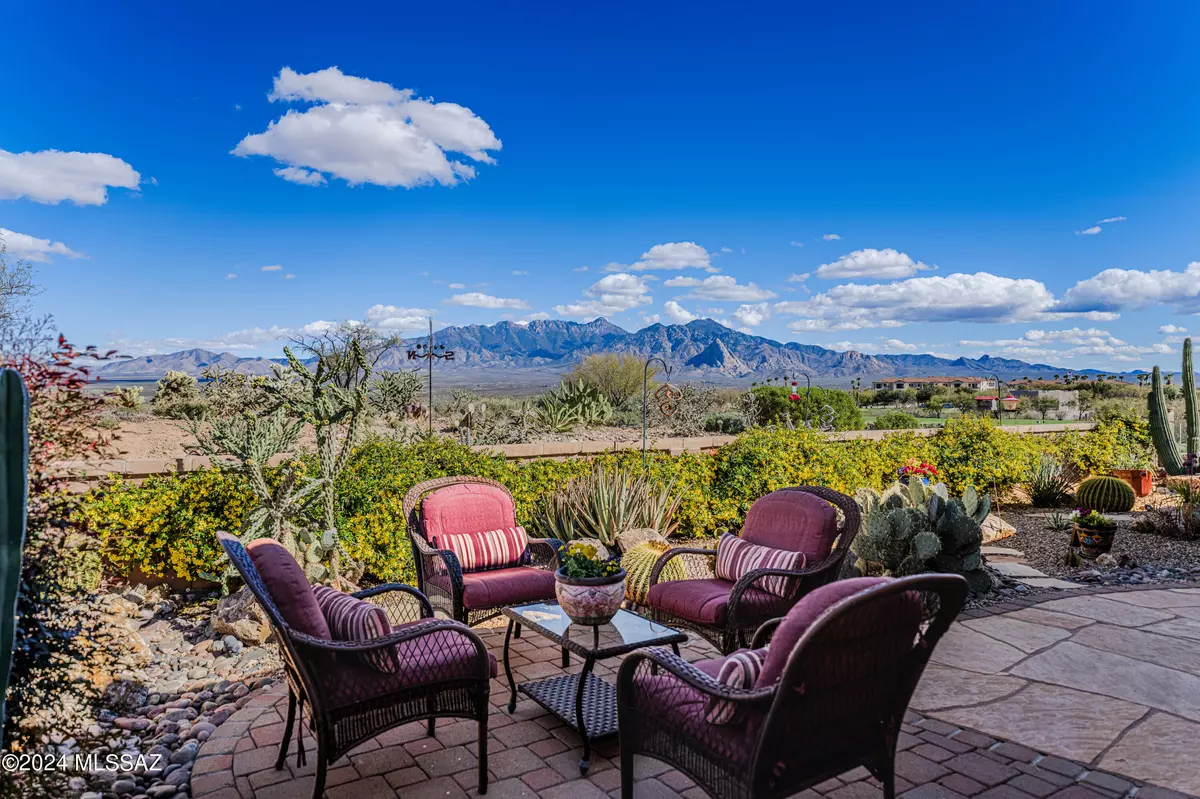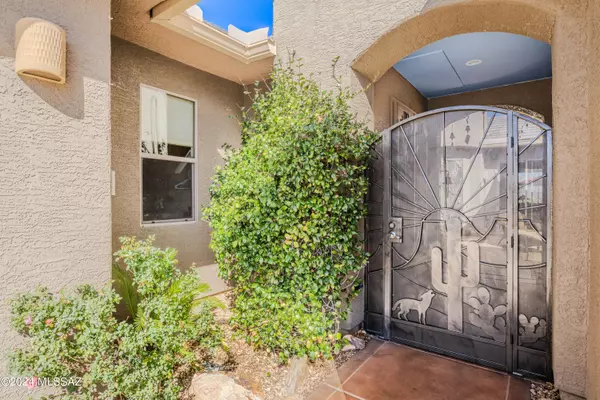Bought with Michael J Barry • RE/MAX Signature
$605,000
$625,000
3.2%For more information regarding the value of a property, please contact us for a free consultation.
3 Beds
3 Baths
2,226 SqFt
SOLD DATE : 04/25/2024
Key Details
Sold Price $605,000
Property Type Single Family Home
Sub Type Single Family Residence
Listing Status Sold
Purchase Type For Sale
Square Footage 2,226 sqft
Price per Sqft $271
Subdivision Canoa Ranch Block 22 & Ptn Block 27
MLS Listing ID 22405760
Sold Date 04/25/24
Style Southwestern
Bedrooms 3
Full Baths 3
HOA Fees $41/mo
HOA Y/N Yes
Year Built 2008
Annual Tax Amount $3,586
Tax Year 2023
Lot Size 6,875 Sqft
Acres 0.16
Property Description
Welcome to your Green Valley Retreat, Magnificent Unobstructed Views of SantaRita Mtns, Includes a Lovely Casita for Guests, Private Front Courtyard, Fabulous Landscaped Backyardw/Pavers & BBQ Grill & Rollup Screens, A Fully Owned Solar Panel System, Dream Kit-- w/Granite Counters,42in high Hickory Cabinets, Custom Tile Backsplashes, Built-in Desk, Upgraded Appliances, Eat in Area--in addition to the dining Room
Location
State AZ
County Pima
Community Canoa Ranch
Area Green Valley Southwest
Zoning Green Valley - CR5
Rooms
Other Rooms None
Guest Accommodations Quarters
Dining Room Breakfast Bar, Dining Area, Formal Dining Room
Kitchen Convection Oven, Desk, Dishwasher, Exhaust Fan, Garbage Disposal, Gas Cooktop, Gas Hookup Available, Gas Oven, Gas Range, Lazy Susan, Microwave, Refrigerator
Interior
Interior Features Ceiling Fan(s), Dual Pane Windows, Entertainment Center Built-In, Foyer, High Ceilings 9+, Split Bedroom Plan, Walk In Closet(s), Water Softener
Hot Water Natural Gas
Heating Forced Air, Heat Pump, Natural Gas, Zoned
Cooling Ceiling Fans, Central Air, Dual, Heat Pump
Flooring Carpet, Ceramic Tile, Engineered Wood
Fireplaces Number 1
Fireplaces Type Gas
Laundry Dryer, Laundry Room, Washer
Exterior
Exterior Feature BBQ, Courtyard, Native Plants
Parking Features Attached Garage Cabinets, Attached Garage/Carport, Electric Door Opener, Extended Length
Garage Spaces 2.0
Fence Block, Wrought Iron
Community Features Athletic Facilities, Exercise Facilities, Gated, Golf, Paved Street, Pickleball, Pool, Rec Center, Sidewalks, Tennis Courts
Amenities Available Maintenance
View Golf Course, Mountains, Panoramic, Sunset
Roof Type Tile
Handicap Access None
Road Frontage Paved
Building
Lot Description Borders Common Area, East/West Exposure, On Golf Course, Subdivided
Story One
Entry Level 1
Sewer Connected
Water Water Company
Level or Stories One
Structure Type Frame - Stucco
Schools
Elementary Schools Continental
Middle Schools Continental
High Schools Optional
School District Continental Elementary School District #39
Others
Senior Community Yes
Acceptable Financing Cash, Conventional
Horse Property No
Listing Terms Cash, Conventional
Special Listing Condition None
Read Less Info
Want to know what your home might be worth? Contact us for a FREE valuation!

Our team is ready to help you sell your home for the highest possible price ASAP

GET MORE INFORMATION
Partner | Lic# SA552561000







