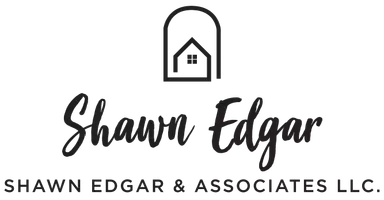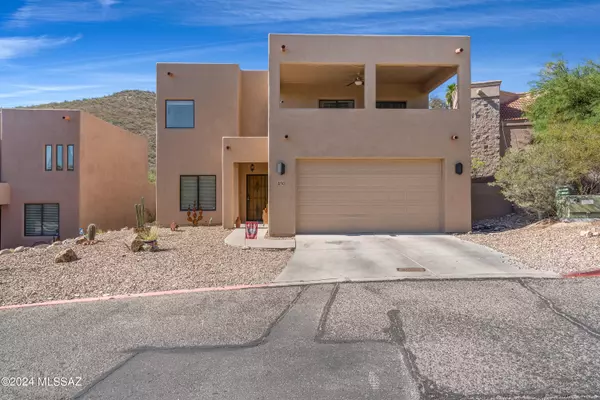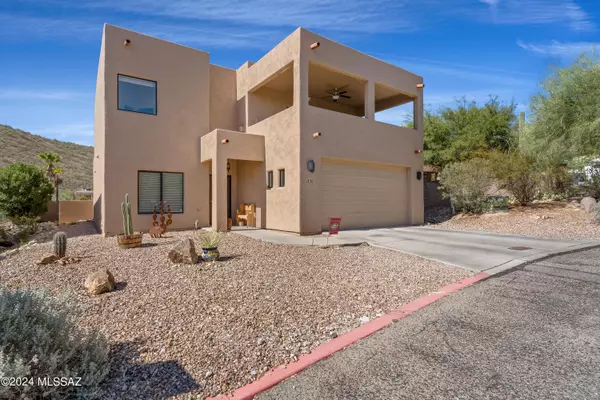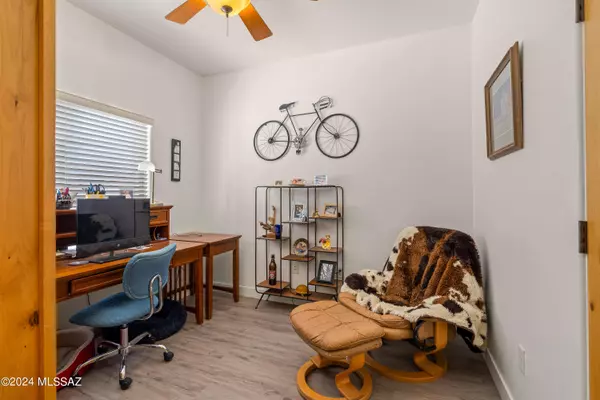Bought with Pam Devine • Coldwell Banker Realty
$494,999
$494,999
For more information regarding the value of a property, please contact us for a free consultation.
4 Beds
3 Baths
2,301 SqFt
SOLD DATE : 03/07/2024
Key Details
Sold Price $494,999
Property Type Single Family Home
Sub Type Single Family Residence
Listing Status Sold
Purchase Type For Sale
Square Footage 2,301 sqft
Price per Sqft $215
Subdivision Sentinel Shadows (1-56)
MLS Listing ID 22401099
Sold Date 03/07/24
Style Contemporary
Bedrooms 4
Full Baths 2
Half Baths 1
HOA Fees $86/mo
HOA Y/N Yes
Year Built 2005
Annual Tax Amount $3,107
Tax Year 2023
Lot Size 4,487 Sqft
Acres 0.1
Property Description
LOCATION, LOCATION, LOCATION! and VIEWS, VIEWS, VIEWS!! This 4 bedroom, 2.5 bath home sits right along the base of A Mountain in Sentinel Shadows & has the most amazing views of downtown & the mountains. Walk to Tumamoc, The Mercado & the Streetcar. Completely updated & tastefully upgraded this kitchen boasts granite, stainless appliances & lots of storage with a nice open flow between kitchen, dining & living area. HUGE master bedroom with beehive fireplace & a balcony looking towards downtown & the Catalina Mountains with views that are absolutely positively to die for! Another bedroom facing south has amazing A Mountain views! New Shaw Luxury Vinyl flooring. New Exterior paint. Easy access to clubhouse, pool, and hot tub! All this for under 500KNew Rainsoft water softener system
Location
State AZ
County Pima
Area West
Zoning Tucson - R1
Rooms
Other Rooms None
Guest Accommodations None
Dining Room Dining Area
Kitchen Dishwasher, Garbage Disposal, Gas Oven, Gas Range, Island, Microwave, Refrigerator, Reverse Osmosis, Water Purifier
Interior
Interior Features Ceiling Fan(s), Dual Pane Windows, Walk In Closet(s), Water Purifier, Water Softener
Hot Water Natural Gas
Heating Forced Air
Cooling Central Air
Flooring Vinyl
Fireplaces Number 2
Fireplaces Type Bee Hive, Gas
Laundry Laundry Room
Exterior
Exterior Feature None
Parking Features Attached Garage/Carport
Garage Spaces 2.0
Fence Block
Community Features Pool, Spa
Amenities Available Clubhouse, Pool, Spa/Hot Tub
View City, Mountains
Roof Type Built-Up - Reflect
Handicap Access None
Road Frontage Paved
Building
Lot Description Subdivided
Story Two
Sewer Connected
Water City
Level or Stories Two
Structure Type Frame - Stucco
Schools
Elementary Schools Maxwell K-8
Middle Schools Safford K-8 Magnet
High Schools Cholla
School District Tusd
Others
Senior Community No
Acceptable Financing Cash, Conventional, FHA, VA
Horse Property No
Listing Terms Cash, Conventional, FHA, VA
Special Listing Condition None
Read Less Info
Want to know what your home might be worth? Contact us for a FREE valuation!

Our team is ready to help you sell your home for the highest possible price ASAP

GET MORE INFORMATION
Partner | Lic# SA552561000







