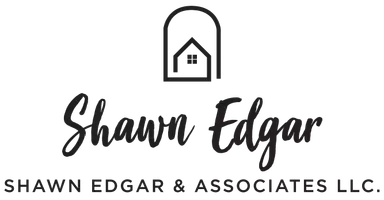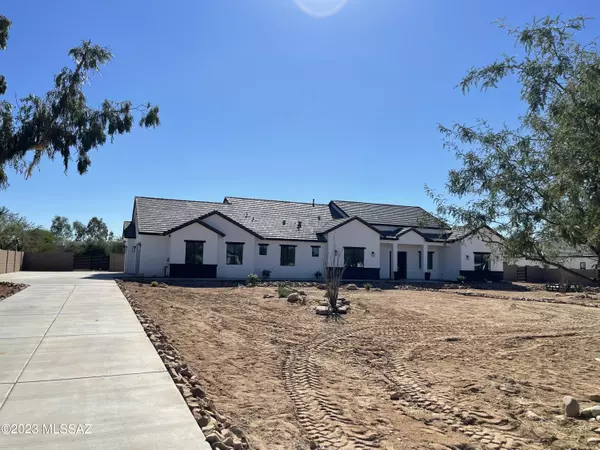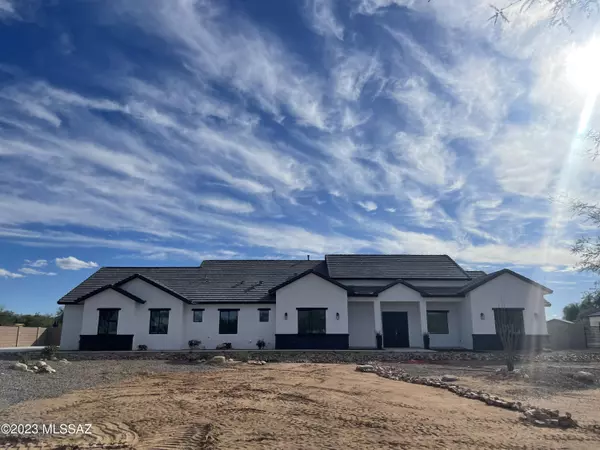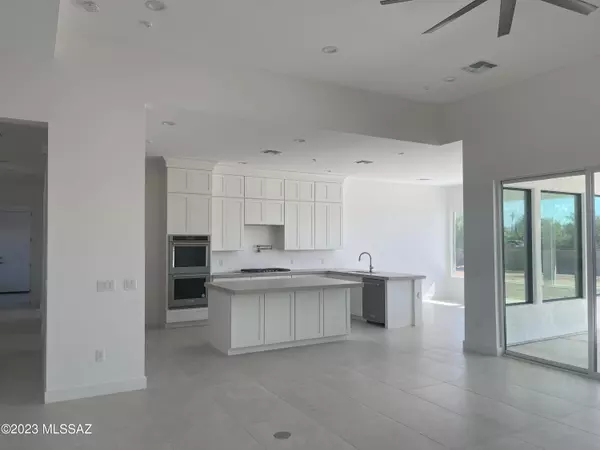Bought with Iqra Jafferi • Long Realty Company
$925,000
$925,000
For more information regarding the value of a property, please contact us for a free consultation.
4 Beds
4 Baths
3,359 SqFt
SOLD DATE : 01/24/2024
Key Details
Sold Price $925,000
Property Type Single Family Home
Sub Type Single Family Residence
Listing Status Sold
Purchase Type For Sale
Square Footage 3,359 sqft
Price per Sqft $275
Subdivision Tecolote Estates (Final Plat)
MLS Listing ID 22326154
Sold Date 01/24/24
Style Modern
Bedrooms 4
Full Baths 4
HOA Fees $44/mo
HOA Y/N Yes
Year Built 2023
Annual Tax Amount $1,757
Tax Year 2023
Lot Size 0.848 Acres
Acres 0.85
Property Description
Stunning New Construction on almost an acre lot in a private gated community! This 4 Bdrm, 4 Bath plus bonus room, boasting 3,359 sqft. of living with beautiful 24''x48'' tile throughout. Light, bright split bedroom floor plan with white cabinets and Quartz countertops throughout, stainless steel appliances and large island. 3 car garage extra deep and storage closet. This home offers a great location and so much more. Don't pass this up! Listing agent is related to Seller. Pictures do not do justice, must see!
Location
State AZ
County Pima
Area Northwest
Zoning Pima County - CR1
Rooms
Other Rooms Den, Exercise Room, Office, Rec Room
Guest Accommodations None
Dining Room Dining Area
Kitchen Dishwasher, Electric Oven, Gas Cooktop, Island, Lazy Susan, Microwave
Interior
Interior Features Ceiling Fan(s), Dual Pane Windows, Fire Sprinklers, High Ceilings 9+, Split Bedroom Plan, Walk In Closet(s)
Hot Water Electric, Natural Gas, Tankless Water Htr
Heating Forced Air, Natural Gas
Cooling Ceiling Fans, Zoned
Flooring Ceramic Tile
Fireplaces Type None
Laundry Gas Dryer Hookup, Laundry Room, Sink
Exterior
Exterior Feature None
Parking Features Attached Garage/Carport, Electric Door Opener, Extended Length, Separate Storage Area
Garage Spaces 3.0
Fence Block
Pool None
Community Features Gated, Paved Street
Amenities Available None
View Mountains
Roof Type Tile
Handicap Access Level, Wide Hallways
Road Frontage Paved
Private Pool No
Building
Lot Description Borders Common Area, Cul-De-Sac, North/South Exposure
Story One
Entry Level 1
Sewer Connected
Water Water Company
Level or Stories One
Structure Type Frame - Stucco
Schools
Elementary Schools Wilson K-8
Middle Schools Cross
High Schools Ironwood Ridge
School District Amphitheater
Others
Senior Community No
Acceptable Financing Cash, Conventional, FHA, VA
Horse Property No
Listing Terms Cash, Conventional, FHA, VA
Special Listing Condition None
Read Less Info
Want to know what your home might be worth? Contact us for a FREE valuation!

Our team is ready to help you sell your home for the highest possible price ASAP

GET MORE INFORMATION
Partner | Lic# SA552561000







