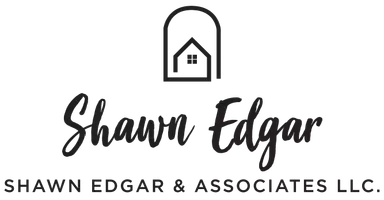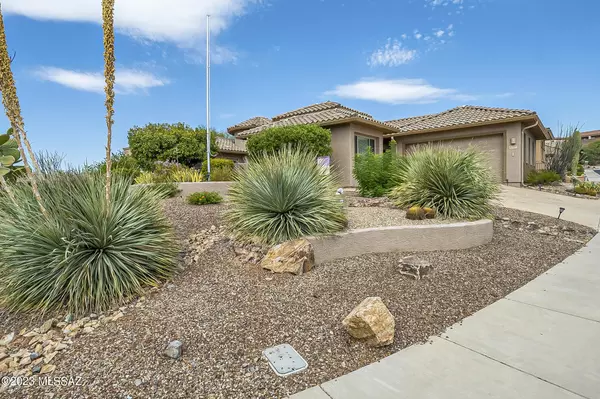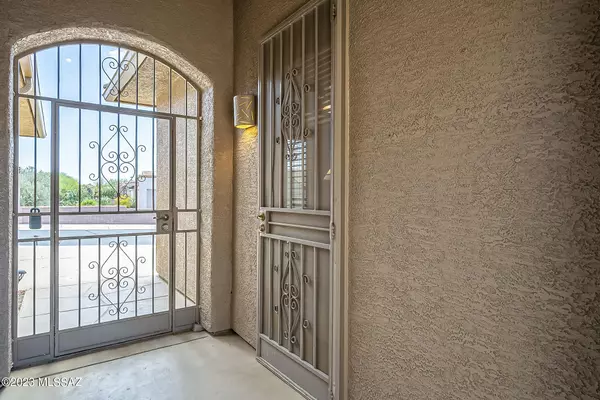Bought with Susan M. Derlein • Long Realty -Green Valley
$432,500
$439,900
1.7%For more information regarding the value of a property, please contact us for a free consultation.
3 Beds
3 Baths
2,226 SqFt
SOLD DATE : 10/19/2023
Key Details
Sold Price $432,500
Property Type Single Family Home
Sub Type Single Family Residence
Listing Status Sold
Purchase Type For Sale
Square Footage 2,226 sqft
Price per Sqft $194
Subdivision Canoa Ranch Block 21 (1-60)
MLS Listing ID 22313147
Sold Date 10/19/23
Style Southwestern
Bedrooms 3
Full Baths 3
HOA Fees $51/mo
HOA Y/N Yes
Year Built 2004
Annual Tax Amount $3,099
Tax Year 2022
Lot Size 0.272 Acres
Acres 0.27
Property Description
Immaculate, Lovingly Cared for home w/Casita. This home was Totally Redone with New Paint, Tile & Carpet in 2019. The Entry Courtyard provides quite the Relaxing Space with Mountain Views. The main house has a Stunning Crystal Chandelier in the Foyer, 2-bedroom, Split Floor Plan w/Den, Dining Area and Great Room. Kitchen Island with R/O Lower Cabinets, KA Gas Range, Pantry and Lots of Storage. A Sauna was recently added to the primary bathroom. The Casita has plenty of room for guests or all of your favorite hobbies. The Arizona Room at the back of the house provides, yet again, another place to relax and enjoy the Mountain View. The backyard is private with a fabulous Blue Palo Verde shade tree. Extended Garage. This home is Move-In Ready! Casita is 220 sf, Main house is 2006
Location
State AZ
County Pima
Community Canoa Ranch
Area Green Valley Southwest
Zoning Green Valley - CR5
Rooms
Other Rooms Arizona Room
Dining Room Breakfast Bar, Dining Area
Kitchen Dishwasher, Exhaust Fan, Garbage Disposal, Gas Range, Island, Lazy Susan, Microwave, Refrigerator
Interior
Interior Features Ceiling Fan(s), Dual Pane Windows, High Ceilings 9+, Split Bedroom Plan, Vaulted Ceilings, Walk In Closet(s)
Hot Water Natural Gas
Heating Forced Air
Cooling Ceiling Fans, Central Air
Flooring Carpet, Ceramic Tile
Fireplaces Number 1
Fireplaces Type None
Laundry Dryer, Laundry Room, Washer
Exterior
Exterior Feature Courtyard
Parking Features Attached Garage Cabinets, Attached Garage/Carport, Electric Door Opener, Extended Length
Garage Spaces 2.0
Fence Block, Wrought Iron
Community Features Gated, Paved Street
View Mountains, Sunrise, Sunset
Roof Type Tile
Handicap Access Door Levers
Road Frontage Paved
Building
Lot Description Borders Common Area, Cul-De-Sac, North/South Exposure
Story One
Entry Level 1
Sewer Connected
Water Water Company
Level or Stories One
Structure Type Frame - Stucco
Schools
Elementary Schools Continental
Middle Schools Continental
High Schools Walden Grove
School District Continental Elementary School District #39
Others
Senior Community Yes
Acceptable Financing Cash, Conventional, Submit
Horse Property No
Listing Terms Cash, Conventional, Submit
Special Listing Condition None
Read Less Info
Want to know what your home might be worth? Contact us for a FREE valuation!

Our team is ready to help you sell your home for the highest possible price ASAP

GET MORE INFORMATION
Partner | Lic# SA552561000







