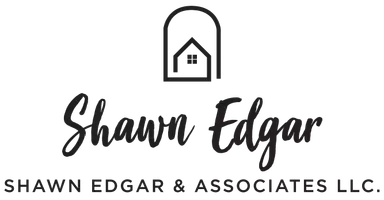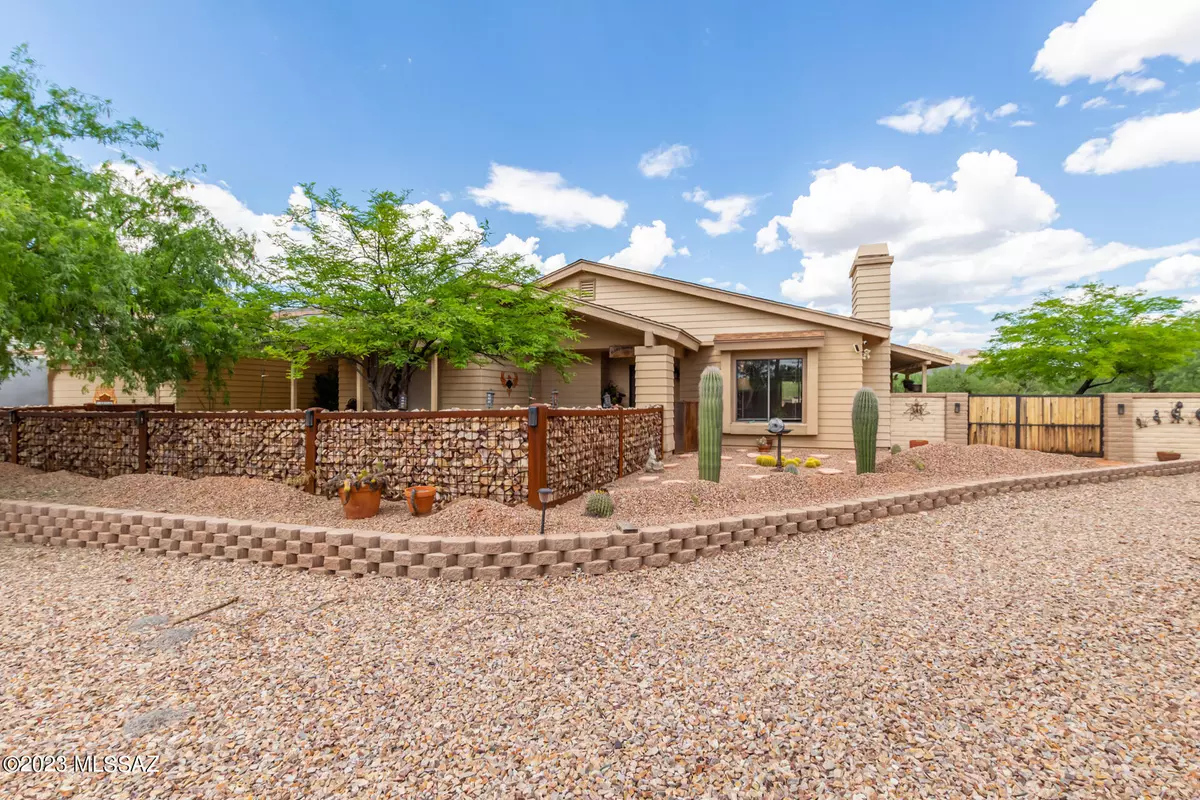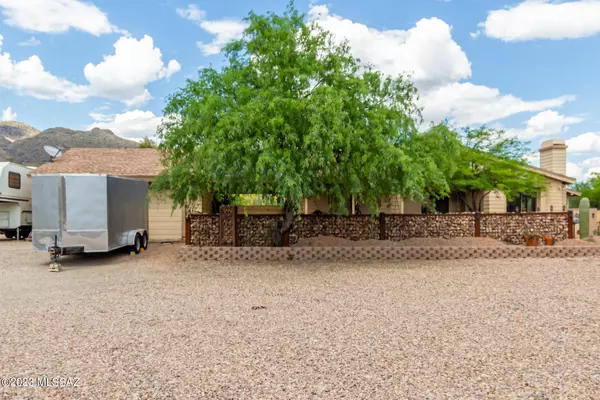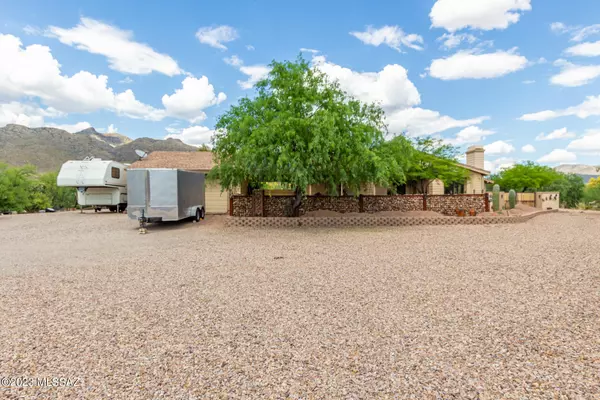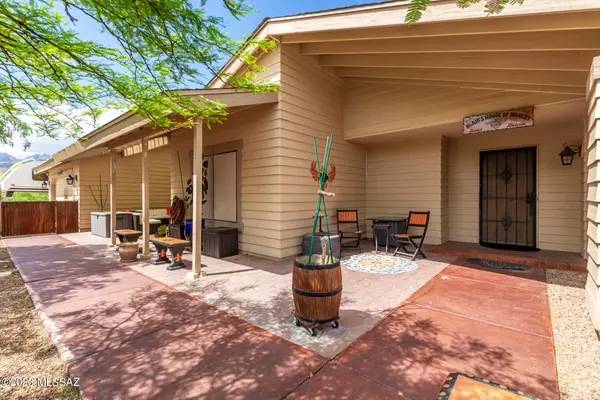Bought with Alaina Ludeke • Realty Executives Arizona Territory
$485,000
$475,000
2.1%For more information regarding the value of a property, please contact us for a free consultation.
3 Beds
2 Baths
1,654 SqFt
SOLD DATE : 06/26/2023
Key Details
Sold Price $485,000
Property Type Single Family Home
Sub Type Single Family Residence
Listing Status Sold
Purchase Type For Sale
Square Footage 1,654 sqft
Price per Sqft $293
Subdivision Catalina Highlands (36-74)
MLS Listing ID 22310647
Sold Date 06/26/23
Style Ranch
Bedrooms 3
Full Baths 2
HOA Y/N No
Year Built 1986
Annual Tax Amount $2,236
Tax Year 2022
Lot Size 0.985 Acres
Acres 0.98
Property Description
Welcome to your new lifestyle. Enjoy the breathtaking mountain views and surround yourself w/designer landscaping, including a new sparkling saltwater pool. Upon entering the property, you are greeted by a charming, private courtyard that sets the stage for the home's warm & inviting atmosphere. Welcoming interior features soaring vaulted ceilings and an expansive living room with so much natural light & a cozy fireplace that is perfect for relaxation. Adjacent to the living area is the versatile game room/formal dining area, an ideal space to suit your unique lifestyle. Impeccable eat-in kitchen boasts ample wood cabinets, track lighting, & a breakfast bar. Have a good night's sleep in this romantic primary suite showcasing an ensuite w/dual sinks. Soak up the sun in this well designed
Location
State AZ
County Pima
Area Northeast
Zoning Pima County - CR1
Rooms
Other Rooms None
Guest Accommodations None
Dining Room Breakfast Bar, Dining Area, Formal Dining Room
Kitchen Dishwasher, Garbage Disposal, Gas Oven, Microwave
Interior
Interior Features Ceiling Fan(s), Dual Pane Windows, High Ceilings 9+, Plant Shelves, Vaulted Ceilings, Walk In Closet(s)
Hot Water Natural Gas
Heating Forced Air, Natural Gas
Cooling Central Air
Flooring Carpet, Ceramic Tile, Laminate
Fireplaces Number 1
Fireplaces Type Wood Burning
Laundry Dryer, Laundry Room, Sink, Washer
Exterior
Exterior Feature Courtyard, Dog Run
Parking Features Attached Garage/Carport, Detached, Electric Door Opener, Extended Length
Garage Spaces 2.0
Fence Block
Pool Salt Water
Community Features Horses Allowed
Amenities Available None
View Mountains
Roof Type Shingle
Handicap Access None
Road Frontage Paved
Private Pool Yes
Building
Lot Description North/South Exposure, Subdivided
Story One
Sewer Connected
Water City
Level or Stories One
Structure Type Siding,Wood Frame
Schools
Elementary Schools Agua Caliente
Middle Schools Emily Gray
High Schools Tanque Verde
School District Tanque Verde
Others
Senior Community No
Acceptable Financing Cash, Conventional, Exchange, FHA, VA
Horse Property No
Listing Terms Cash, Conventional, Exchange, FHA, VA
Special Listing Condition None
Read Less Info
Want to know what your home might be worth? Contact us for a FREE valuation!

Our team is ready to help you sell your home for the highest possible price ASAP

GET MORE INFORMATION
Partner | Lic# SA552561000
