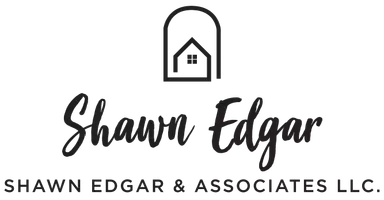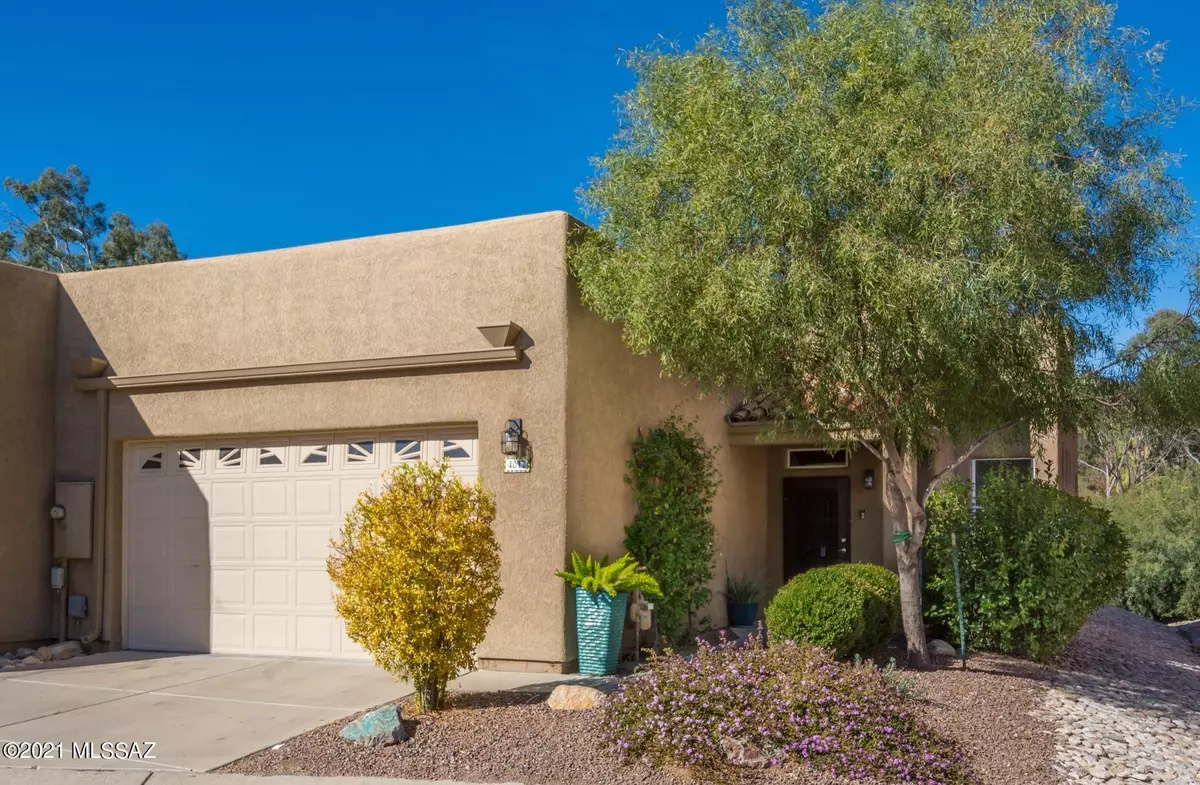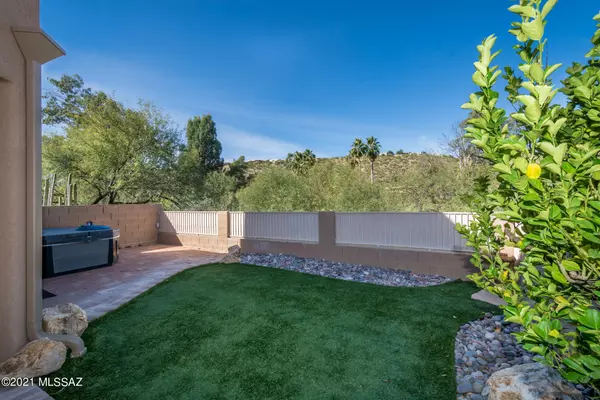Bought with Shawn Edgar • OMNI Homes International
$411,000
$410,000
0.2%For more information regarding the value of a property, please contact us for a free consultation.
3 Beds
2 Baths
1,764 SqFt
SOLD DATE : 02/04/2022
Key Details
Sold Price $411,000
Property Type Townhouse
Sub Type Townhouse
Listing Status Sold
Purchase Type For Sale
Square Footage 1,764 sqft
Price per Sqft $232
Subdivision Sabino Shadows (1-27)
MLS Listing ID 22131775
Sold Date 02/04/22
Style Santa Fe
Bedrooms 3
Full Baths 2
HOA Fees $154/mo
HOA Y/N Yes
Year Built 2004
Annual Tax Amount $3,201
Tax Year 2021
Lot Size 3,485 Sqft
Acres 0.08
Property Description
This gorgeous updated townhome with lovely mountain views is located near Sabino Canyon backing up to a heavily vegetated wash is a must see. The lower level features a fabulous greatroom w/high wood beamed ceilings, beehive FP, dining area, open island kitchen with granite counters, tile backsplash, maple cabinets and GE Profile appliances including a gas range, plus the generous owner's suite with dual sinks, walk-in shower, spacious closet and extra storage, all with beautiful concrete floors. Upper level features a fantastic viewing deck, 2 additional bedrooms, full guest bath and gorgeous wood floors. Low care backyard offers a large covered patio, pavers, turf and Marquis spa. Prime location near great shopping & dining. See full list of improvements under Documents tab.
Location
State AZ
County Pima
Area North
Zoning Pima County - CR2
Rooms
Other Rooms None
Guest Accommodations None
Dining Room Breakfast Bar, Dining Area
Kitchen Dishwasher, Gas Range, Island, Lazy Susan, Microwave
Interior
Interior Features Ceiling Fan(s), High Ceilings 9+, Walk In Closet(s), Water Softener
Hot Water Natural Gas
Heating Heat Pump
Cooling Central Air
Flooring Ceramic Tile, Concrete, Wood
Fireplaces Number 1
Fireplaces Type Bee Hive, Gas
Laundry Laundry Room
Exterior
Exterior Feature Plantation Shutters
Parking Features Attached Garage/Carport, Electric Door Opener
Garage Spaces 2.0
Fence Block, Wrought Iron
Community Features None
View Mountains
Roof Type Built-Up
Handicap Access None
Road Frontage Paved
Building
Lot Description Subdivided
Story Two
Sewer Connected
Water City
Level or Stories Two
Structure Type Frame - Stucco
Schools
Elementary Schools Fruchthendler
Middle Schools Magee
High Schools Sabino
School District Tusd
Others
Senior Community No
Acceptable Financing Cash, Conventional, FHA, VA
Horse Property No
Listing Terms Cash, Conventional, FHA, VA
Special Listing Condition None
Read Less Info
Want to know what your home might be worth? Contact us for a FREE valuation!

Our team is ready to help you sell your home for the highest possible price ASAP

GET MORE INFORMATION
Partner | Lic# SA552561000







