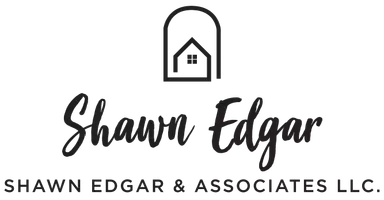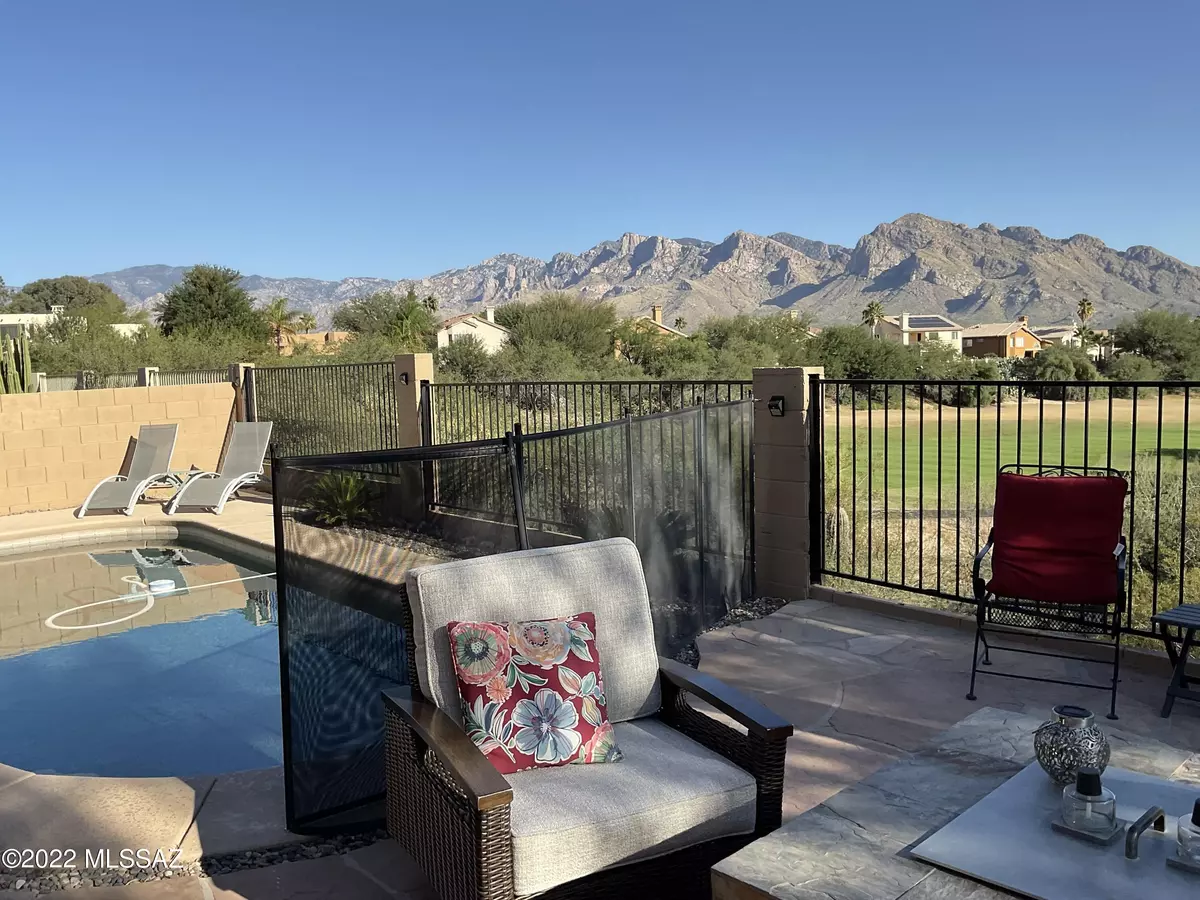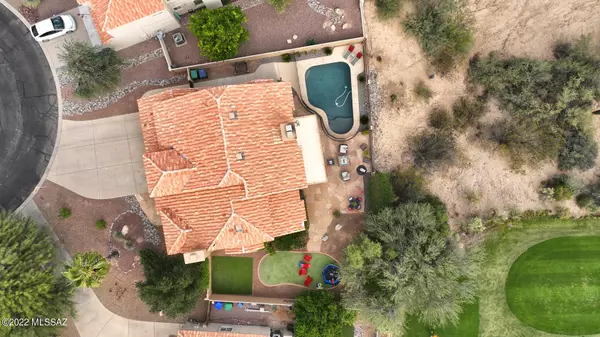Bought with Edward W Henne • Long Realty Company
$615,000
$625,000
1.6%For more information regarding the value of a property, please contact us for a free consultation.
4 Beds
3 Baths
2,655 SqFt
SOLD DATE : 12/13/2022
Key Details
Sold Price $615,000
Property Type Single Family Home
Sub Type Single Family Residence
Listing Status Sold
Purchase Type For Sale
Square Footage 2,655 sqft
Price per Sqft $231
Subdivision Canada Hills Village 12 (1-21)
MLS Listing ID 22227847
Sold Date 12/13/22
Style Contemporary
Bedrooms 4
Full Baths 3
HOA Fees $30/mo
HOA Y/N Yes
Year Built 1989
Annual Tax Amount $3,881
Tax Year 2021
Lot Size 8,189 Sqft
Acres 0.19
Property Description
Situated at the end of a cul-de-sac high above the El Conquistador golf course this perfectly sited 4B/3B home boasts stunning Catalina Mtn, golf course & city light views. Meticulously maintained & updated. Bedroom and full bath located on first floor. Updated light & bright kitchen complete w/custom painted cabinets, granite, SS appliances. Teak flooring on 1st floor; travertine in baths. A soaring living room/dining area ceiling enhances the open feel of this lovely home. Primary & two secondary bedrooms located upstairs. Enjoy sweeping views on the balcony off the primary bedroom. Primary bath has been updated w/ dual vanity, flooring & updated shower. Spacious backyard w/multiple seating areas, pool, turf and VIEWS! Come be part of this desirable neighborhood today!
Location
State AZ
County Pima
Community Canada Hills
Area Northwest
Zoning Oro Valley - PAD
Rooms
Other Rooms None
Guest Accommodations None
Dining Room Breakfast Bar, Dining Area, Great Room
Kitchen Dishwasher, Electric Cooktop, Exhaust Fan, Garbage Disposal, Lazy Susan, Microwave, Refrigerator, Wine Cooler
Interior
Interior Features Ceiling Fan(s), Dual Pane Windows, Storage, Vaulted Ceilings, Walk In Closet(s)
Hot Water Natural Gas
Heating Forced Air, Natural Gas
Cooling Zoned
Flooring Carpet, Engineered Wood, Stone
Fireplaces Number 3
Fireplaces Type Firepit, Gas, Wood Burning
Laundry Dryer, Laundry Room, Storage, Washer
Exterior
Exterior Feature Misting System, Putting Green
Parking Features Attached Garage/Carport, Electric Door Opener
Garage Spaces 3.0
Fence Block, View Fence, Wrought Iron
Community Features Athletic Facilities, Exercise Facilities, Golf, Lighted, Paved Street, Pool, Putting Green, Racquetball, Sidewalks, Tennis Courts
Amenities Available None
View City, Golf Course, Mountains, Sunrise, Sunset
Roof Type Rolled,Tile
Handicap Access None
Road Frontage Paved
Building
Lot Description Cul-De-Sac, Elevated Lot, North/South Exposure, On Golf Course
Story Two
Sewer Connected
Water City
Level or Stories Two
Structure Type Frame - Stucco
Schools
Elementary Schools Wilson K-8
Middle Schools Wilson K-8
High Schools Ironwood Ridge
School District Amphitheater
Others
Senior Community No
Acceptable Financing Cash, Conventional, FHA, Submit, VA
Horse Property No
Listing Terms Cash, Conventional, FHA, Submit, VA
Special Listing Condition None
Read Less Info
Want to know what your home might be worth? Contact us for a FREE valuation!

Our team is ready to help you sell your home for the highest possible price ASAP

GET MORE INFORMATION
Partner | Lic# SA552561000







